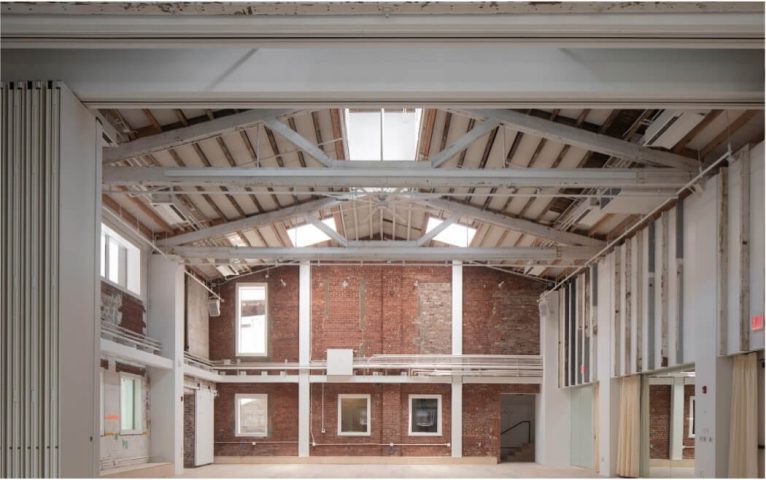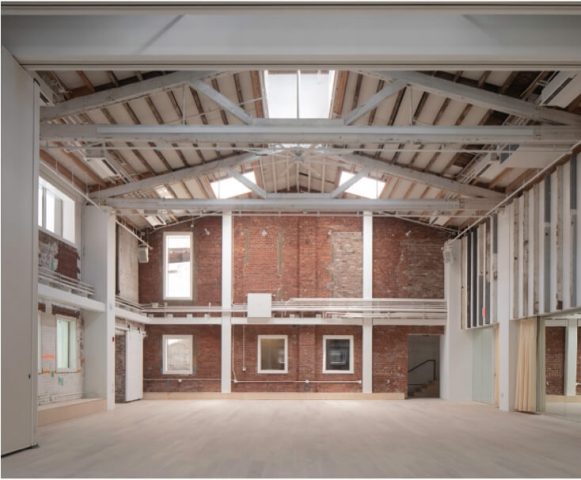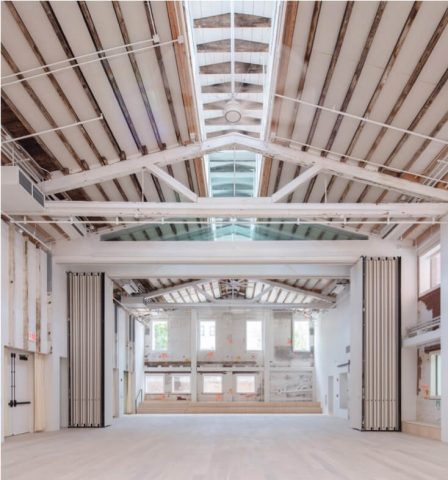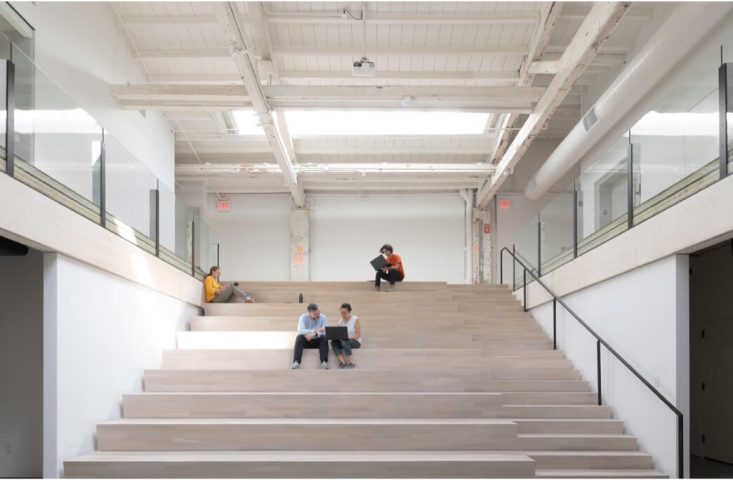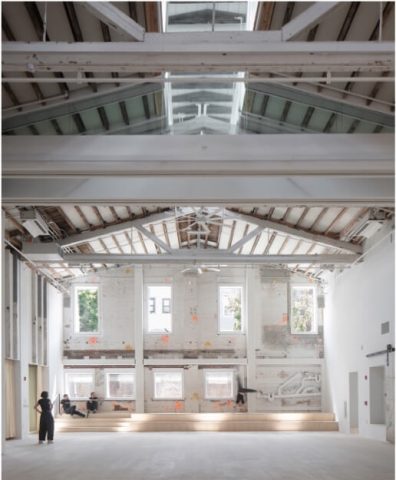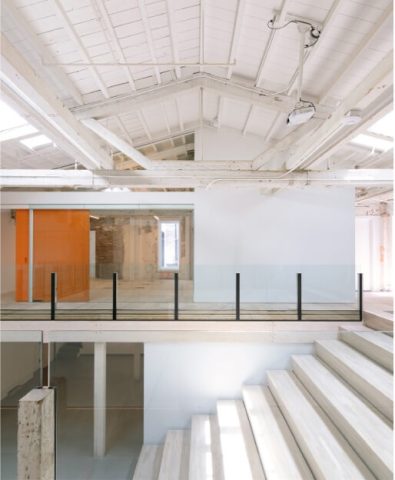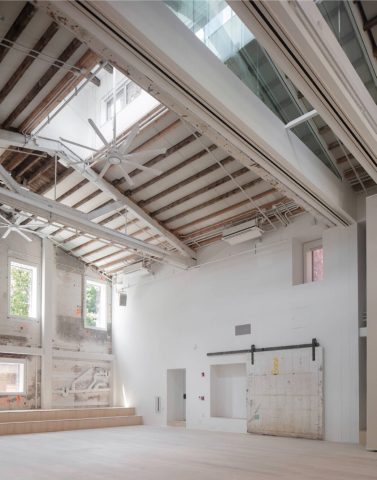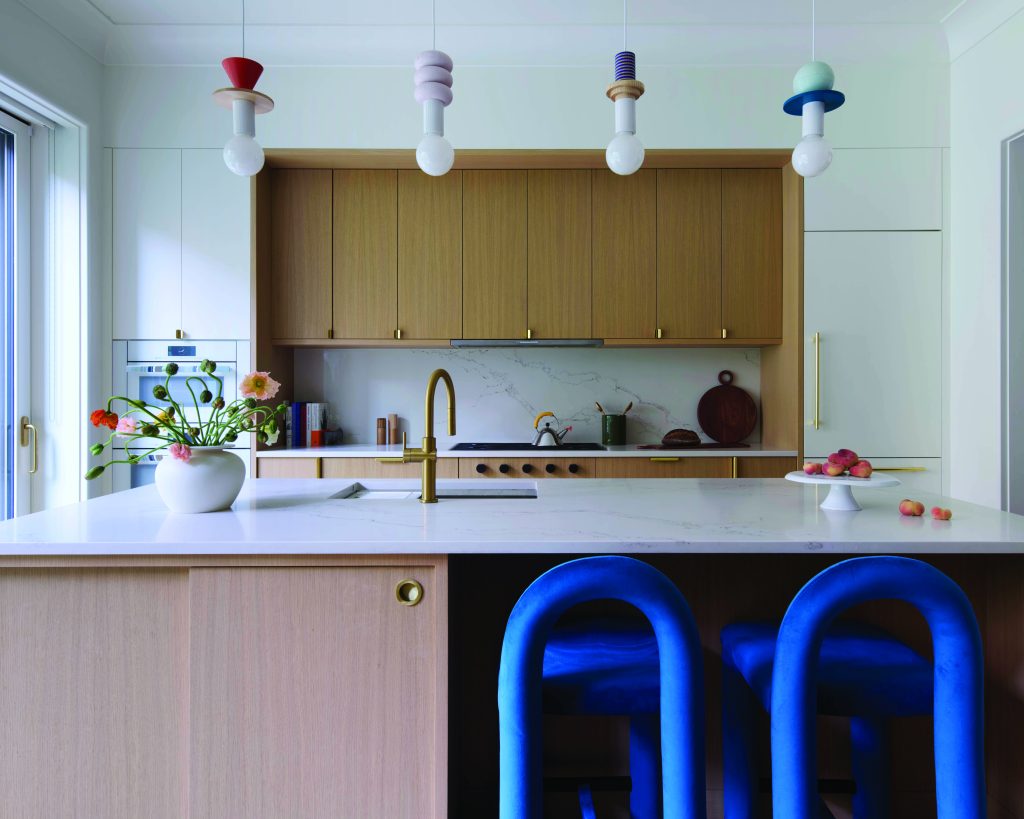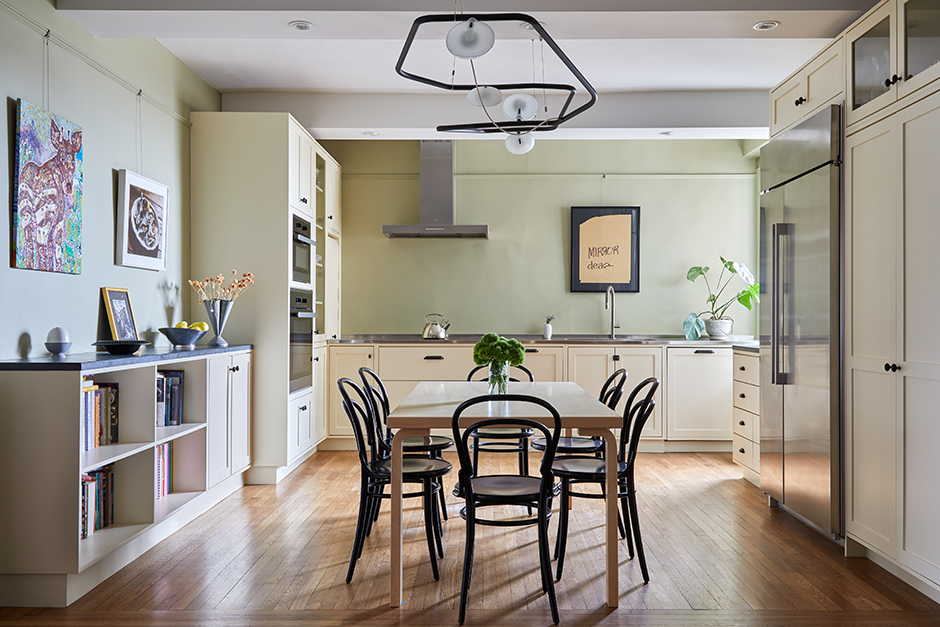An 1180 square meter metal foundry was transformed into a light-filled developmental space for theater artists. The adaptive reuse project updates and opens the original timber-and-brick building, repurposing removed elements as the basis for new architectural features. Wood is the project’s dominant material: old longleaf pine is reconstituted, while new insertions are made from crosslaminated timber. The project represents the first use of CLT on a fully commercial building in New York City.
Dating to 1902 and located in Brooklyn’s Gowanus Canal district, the building had three previous lives: First, as the Royal Metal Furniture Company foundry; next, as a warehouse and storage facility; and, just prior to this renovation, as highly compartmentalized art studios and office space. Within the context of the Gowanus neighborhoods vigorous transformation, the building’s renovation and change of use aims to blend in with the industrial neighborhood.
The project focuses on restoring the character of the heavy timber building, exposing and honoring its substantial wood trusses and reinforcing the double A-frame, while also adapting the building to meet the new program. From a highly compartmentalized warren of dark spaces, it was transformed into an interconnected, spacious, and flexible environment for theater rehearsals and performances.
Design For Resources
Overall, the project exemplifies a commitment to low-carbon design thinking in three major ways. First, in the evolution of existing building stock to support an innovative new use, simultaneously reducing demolition waste and engaging with the history of the site. Second, in leveraging low-carbon alternatives to standard construction practices, with the application of CLT, in the required structural insertions. Finally, in repurposing removed building materials to create architectural features, while minimizing the use of virgin materials.


