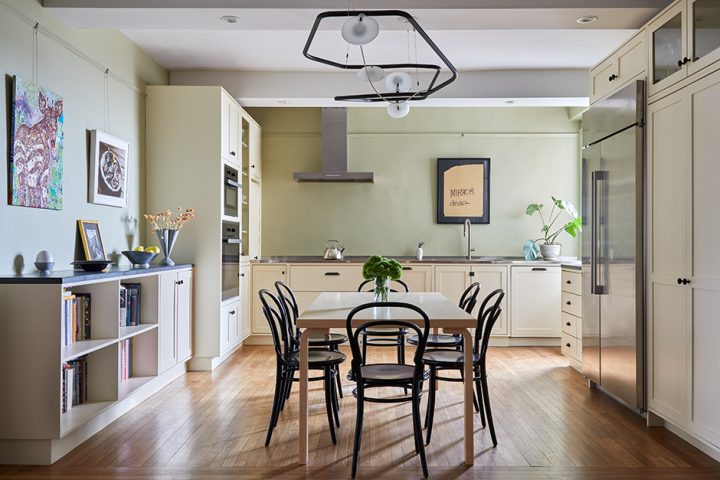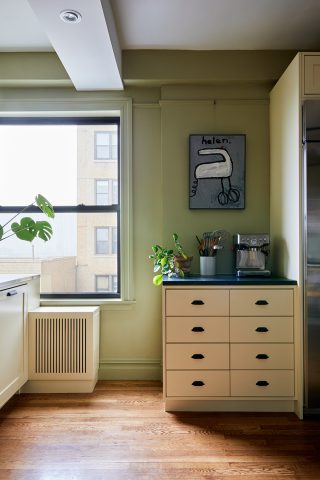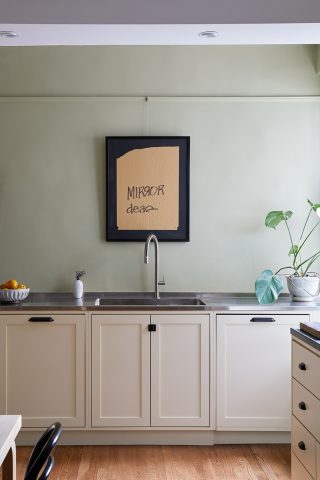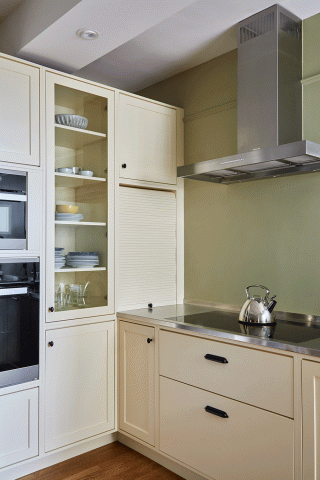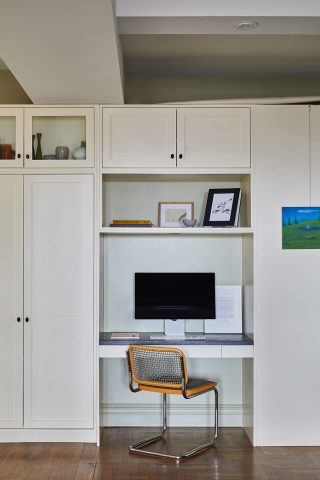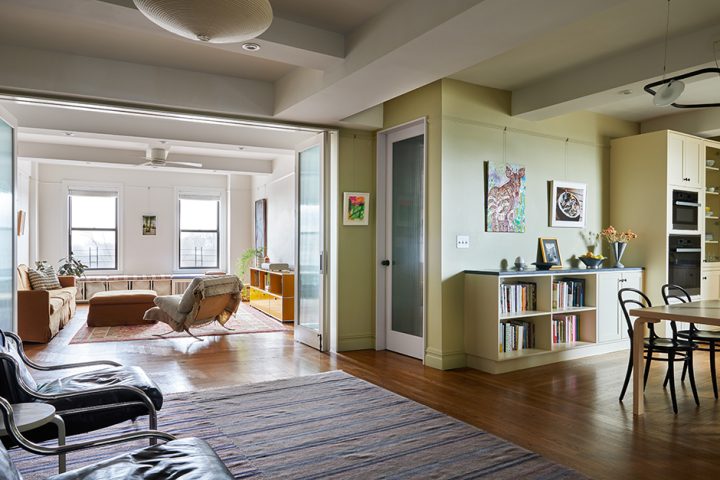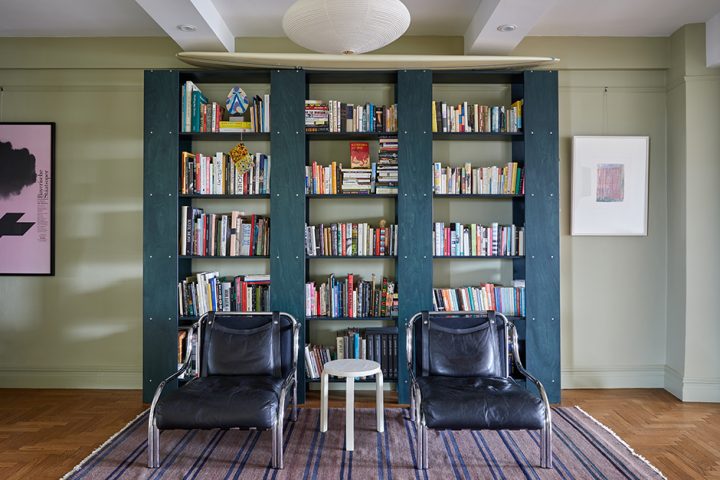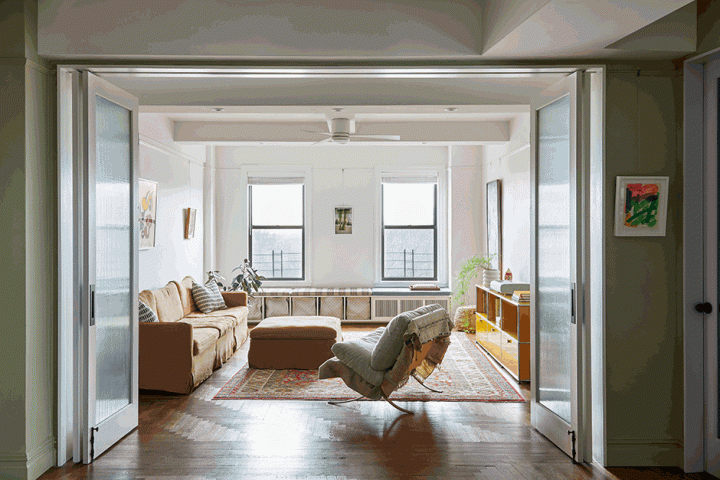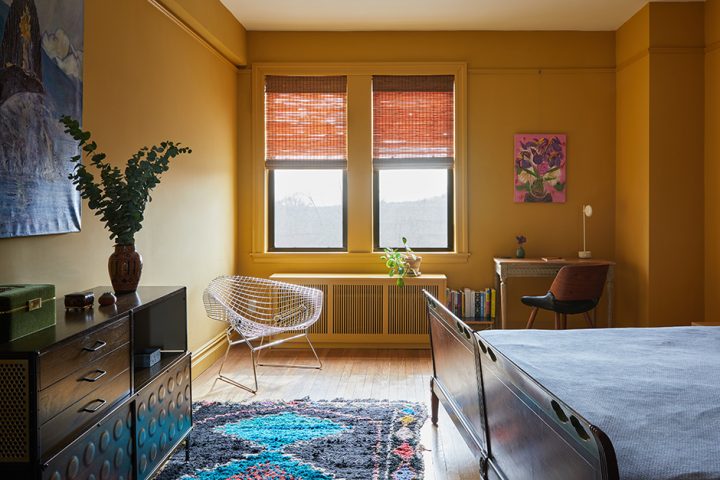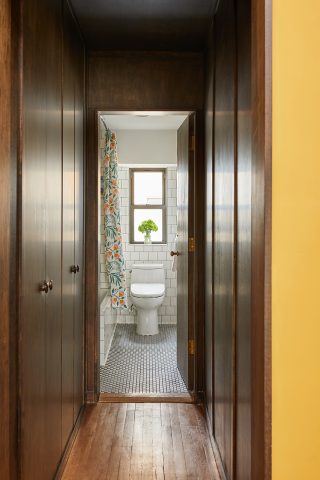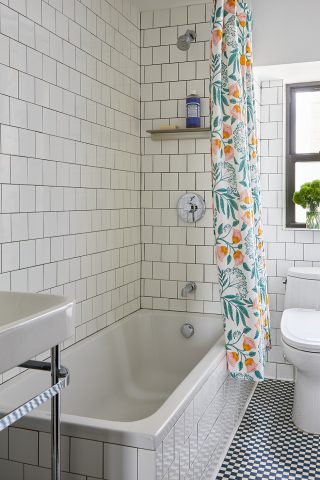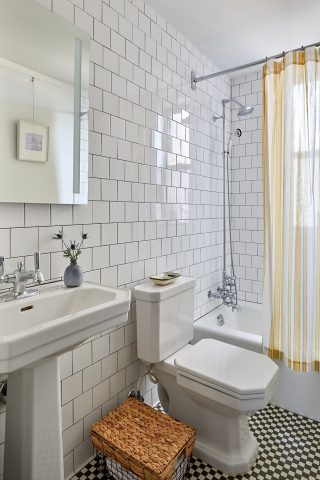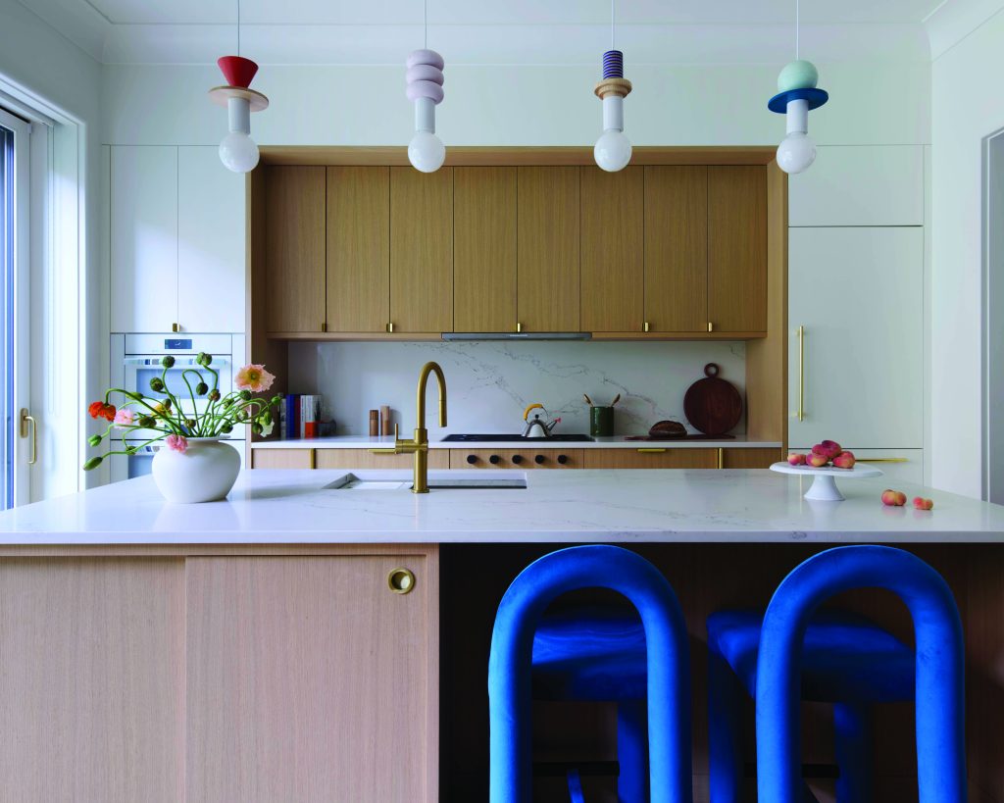PROJECT:
Brooklyn Co-op Renovation
Location: Brooklyn, NYC
Size: 1,650 SF
Date of Completion: 2023
Owner: Confidential
Budget: Confidential
This gut renovation of a Brooklyn Co-op is for a young creative family that previously lived
in a loft and enjoyed the open floor plan and social atmosphere but sought more privacy in
their new home. Our design for the apartment pays homage to the character of the 1920s
building while incorporating contemporary interventions to meet the distinct needs of the
clients. The apartment overlooks the green expanse of the Brooklyn Museum, Brooklyn
Botanical Gardens and Prospect Park. This perch floods the space with natural light and
allows for clear views to Coney Island.
A blend of new elements like clean lines to the millwork and a stainless steel and soapstone
kitchen are set against the backdrop of classic picture rails and ornate baseboards. This creates
a space that balances the building’s intrinsic character of an era with the much needed update
to the apartment. Originally, the rooms were separated by a labyrinth of walls and narrow
doorways with many of the finishes worn out and dating from the 60’s. We were tasked with
both modernizing the space and bringing back the original art deco character.
Our programmatic design responded by combining four distinct areas into one open floor plan,
while allowing for flexibility in their separation. The circulation from the entry to the gallery
and through the kitchen to the living room was structured to respond to the client’s desire for
adaptability in how they use the common spaces as a family or for entertaining. Removing a
separation between the existing dining room and kitchen merged the two rooms into one
larger space creating tertiary spaces that can serve as an office, library, or lounge that adapt
to the client’s changing needs. Picture rails run throughout the space, featuring the owner’s
varied art collection and allowing for adaptability.
While the open floor plan satisfied the open loft required, the clients also required privacy for
their bedrooms and bathrooms. Glass partitions were designed to create a flexible separation
between the public and private areas of the apartment. Fluted glass was used to allow the
abundant natural light to permeate the areas while creating privacy when closed. Fluted glass
origins are deeply rooted in the Art Deco movement of the early 20th century, which also
made it a perfect material choice. A corridor off of the public area arranges the bedrooms
and bathrooms to further create privacy.
The limited closets were expanded by strategically designed custom millwork, built
specifically for each location. An overarching design of simple lines and single recessed panels
creates unity throughout the apartment while each space required a unique design for function.
A long window seat provides a welcoming space to sit, read, converse, while overlooking the
park and across southern Brooklyn with Coney Island visible on a clear day.
The color strategy employed a muted palette with rich undertones to distinguish each space,
especially for the larger open floor plan. The kitchen features warm tone cabinets, muted
green walls, rich soapstone and stainless steel counters, and a refinished original hardwood
floor. The primary bedroom walk-through closet features a rich, dark stained oak to create a
moment of compression between the bedroom and en-suite bathroom. Classic 4×4 white
tiles were used in the bathrooms with custom checkerboard floor tiles, combined with classic
pedestal sinks, to pay homage to the era of the building. These explicit decisions, paired with
the interplay between open loft living and private family needs, reveal an empathetic design
to fully respond to the client’s initial brief.
CONSULTANTS
MEP ENGINEER: ABS Engineering
CONTRACTOR: TBro’s Renovation Inc.
PHOTOGRAPHY: Kirsten Francis Photography
TILE: NEMO Tile, Dal Tile, & M Teixeira Soapstone
1000 Dean St, Suite 101 Brooklyn, NY 11238
info@ikmueller.com | ikmueller.com


