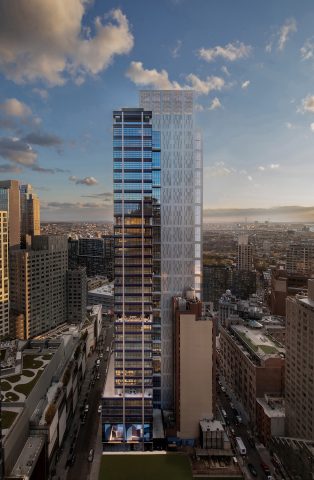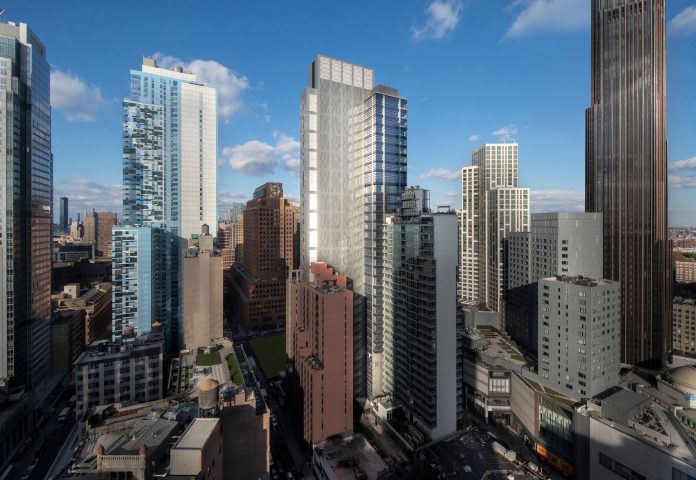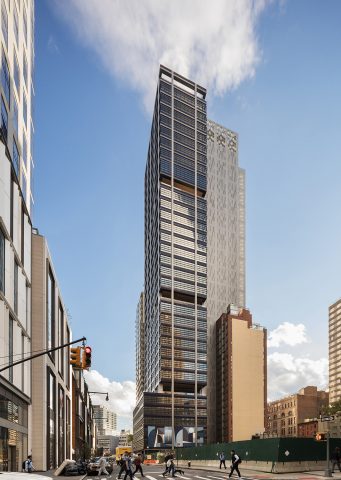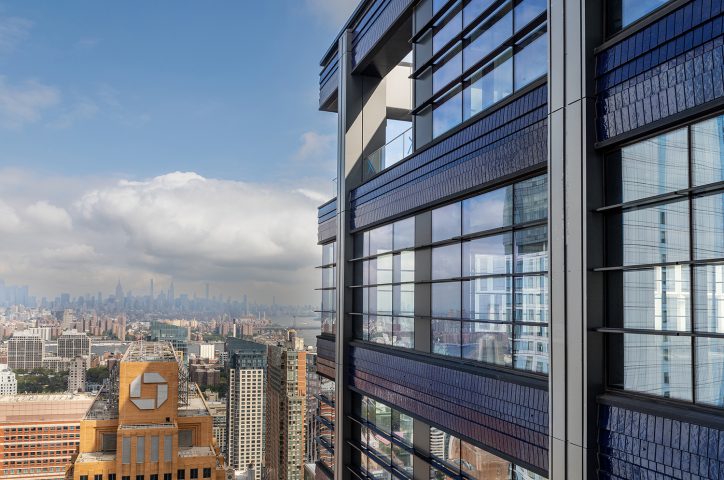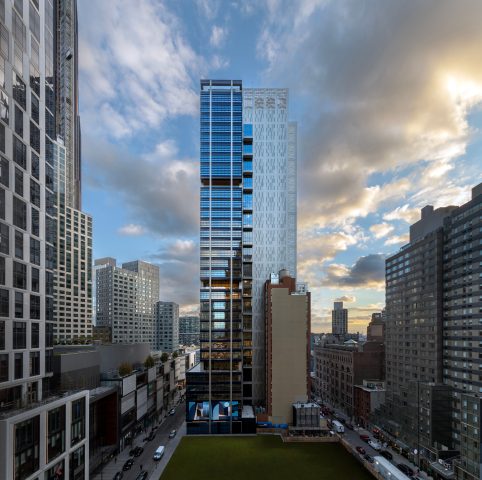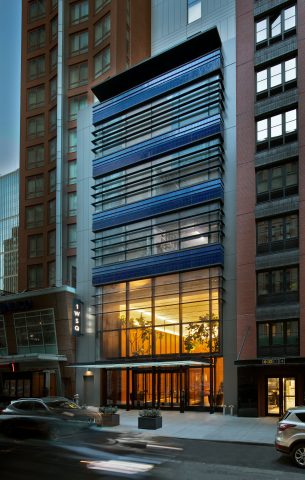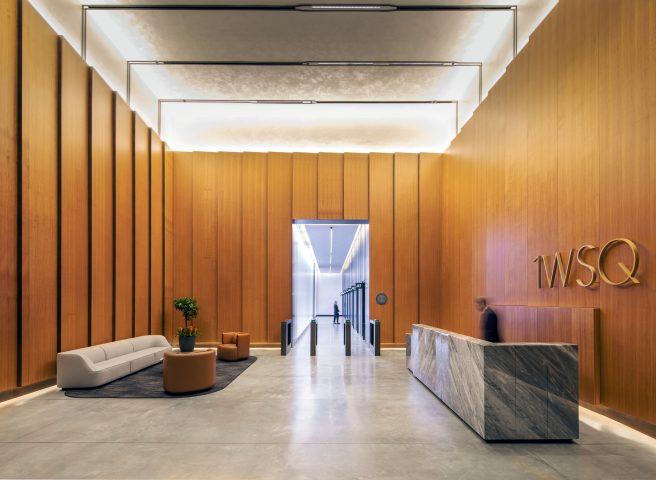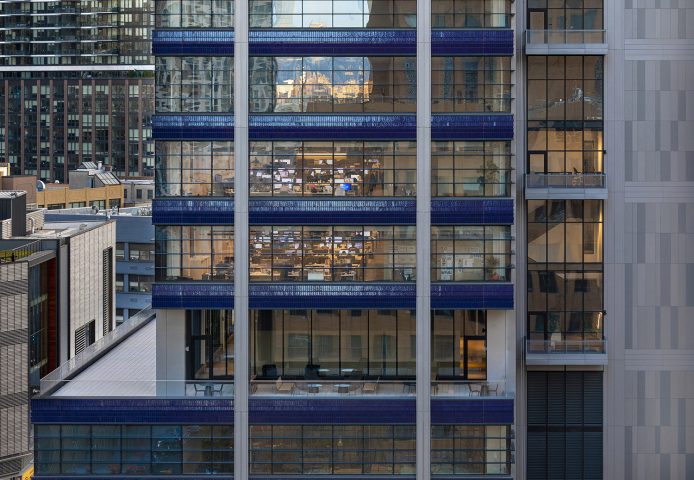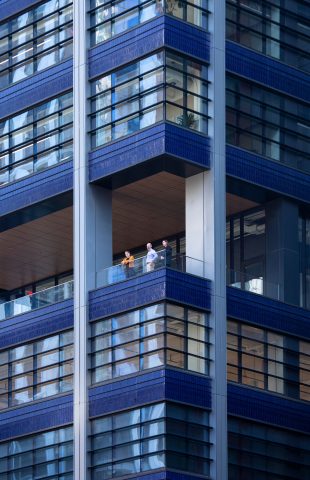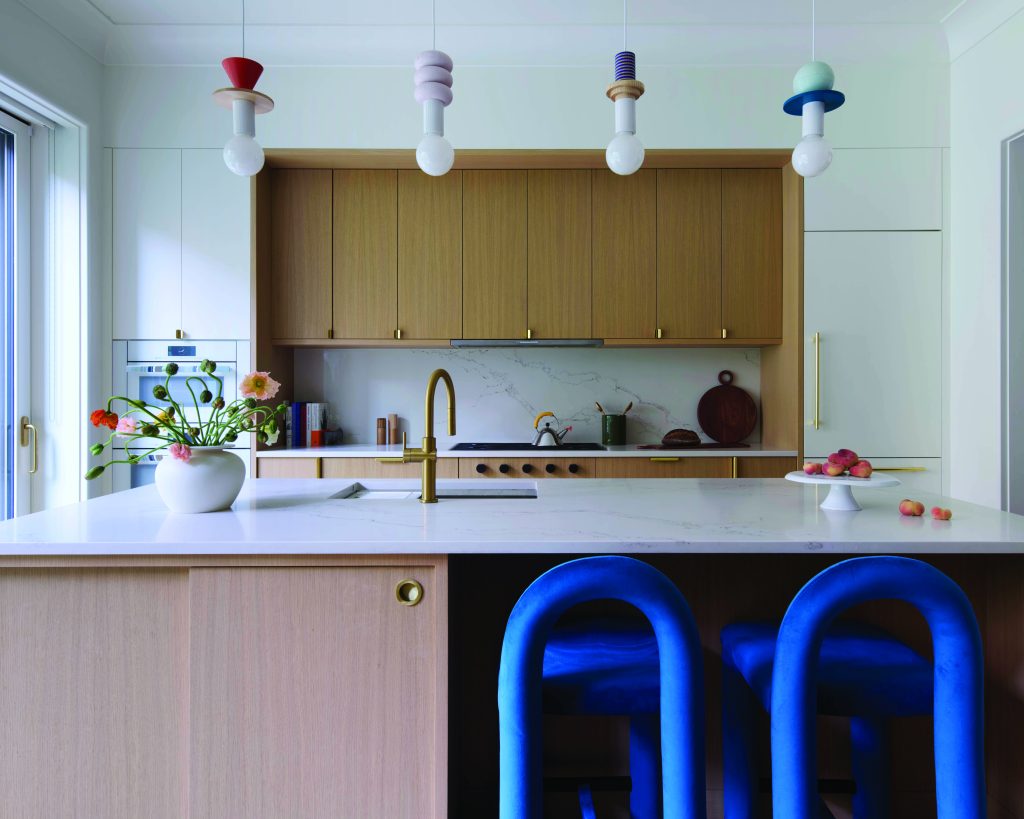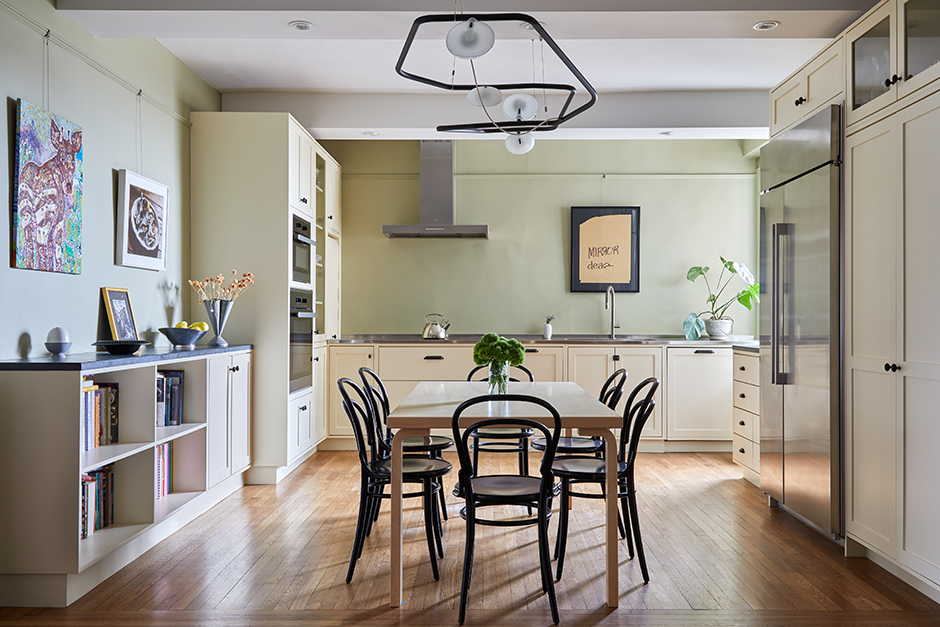As the first ground-up office to be constructed in Downtown Brooklyn in decades, it was important that 1 Willoughby Square be anchored to its local heritage while forward-looking in its functionality. 1 Willoughby Square embodies the spirit and vibrancy of Brooklyn. The mixed-use tower, the tallest office development in the borough, is located at the heart of its burgeoning mixed-use central district. An office building explicitly for Brooklyn. The design marries attributes of traditional industrial architecture -rigorous structure, light-filled high spaces, and informal, exposed finishes – with qualities of interconnection and biophilia that support contemporary knowledge work. At the larger scale, 1 Willoughby Square’s essential architectural character – the reinvention of the vertical loft – is rooted in New York’s commercial ethos and industrial legacy. The design reinvigorates the workplace with wide – open, connected spaces, tall ceilings, and large windows for abundant natural light. The key objective of 1WSQ’s design is to promote social connection and collaboration. The “Core” and “Loft” parti are central to achieving this; the side core houses all base building systems, leaving the 60′ X 150′ column-free loft unencumbered, with ample natural light and wide-open work environments that promote a high degree of social connectivity an maximize tenant flexibility.


