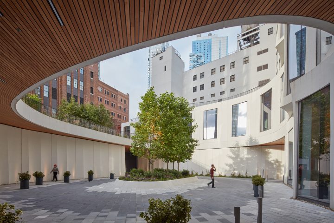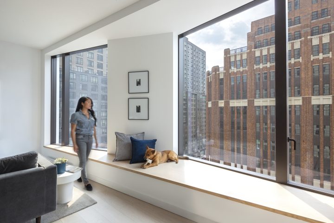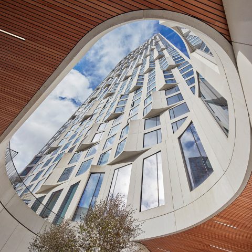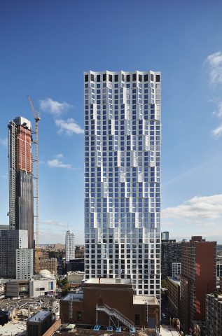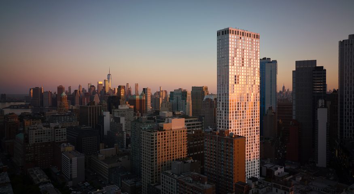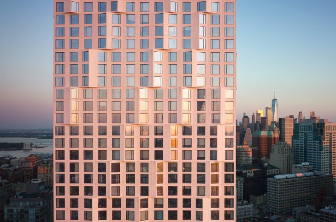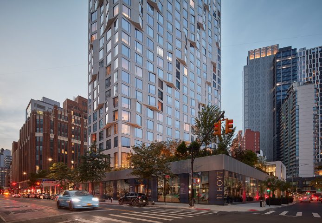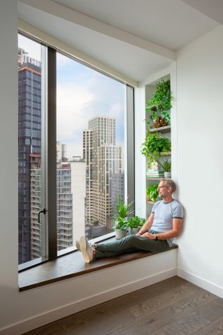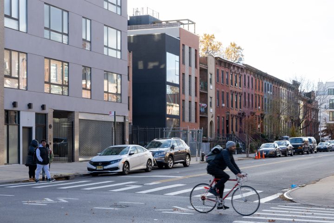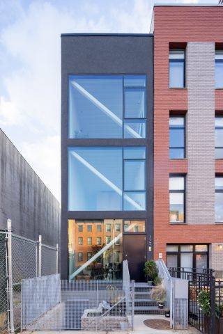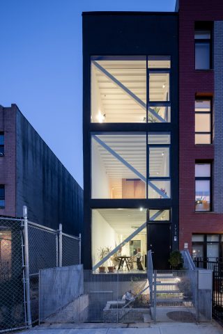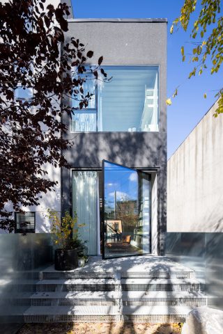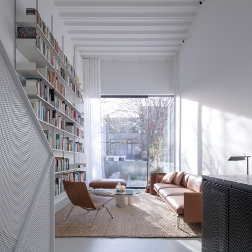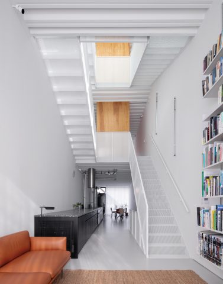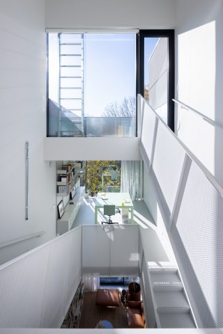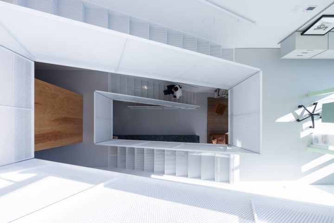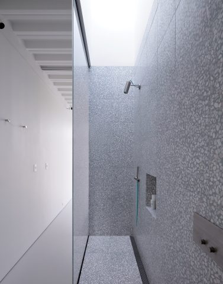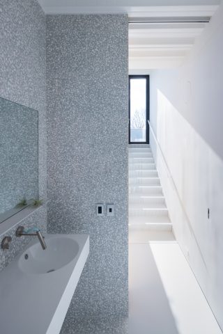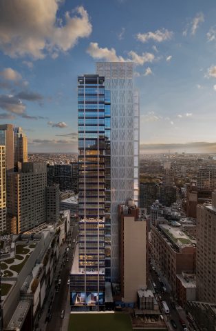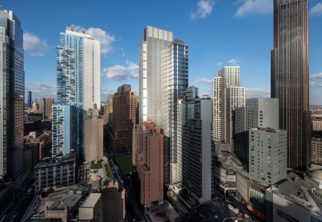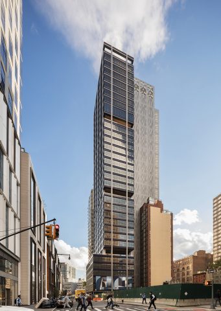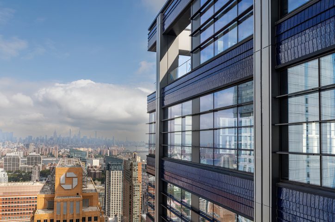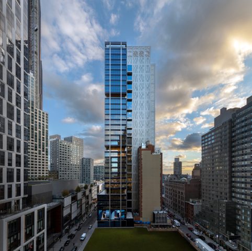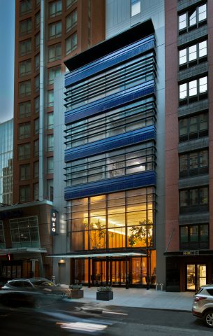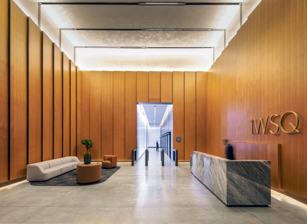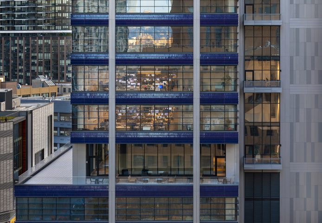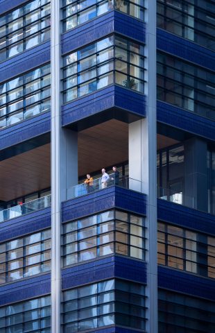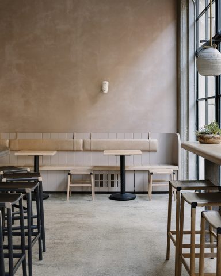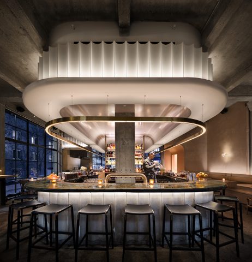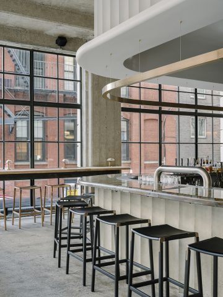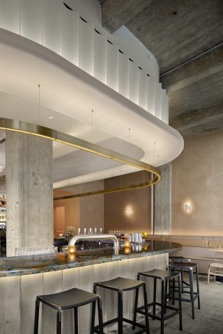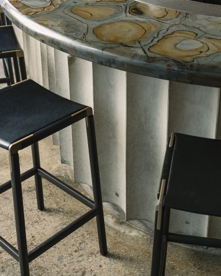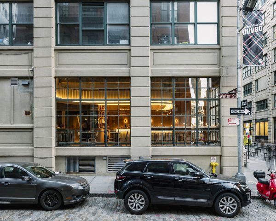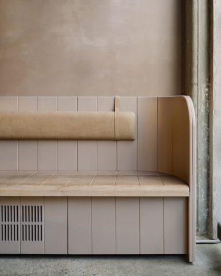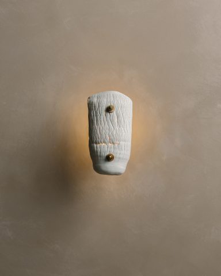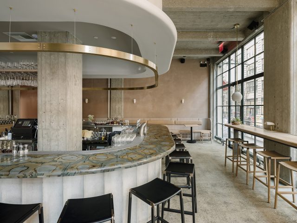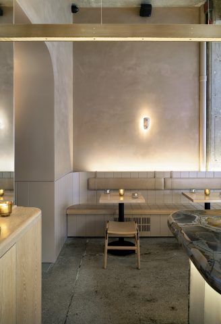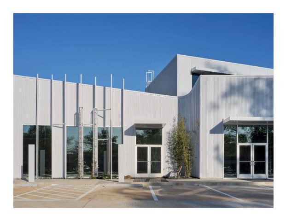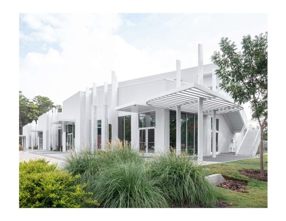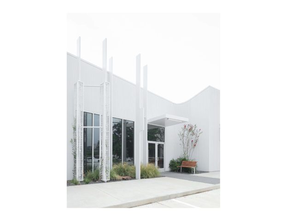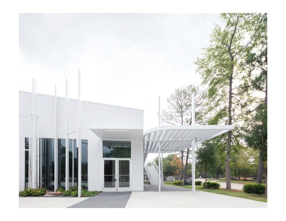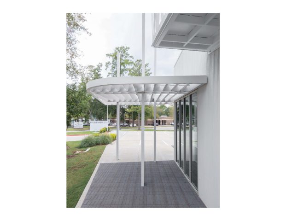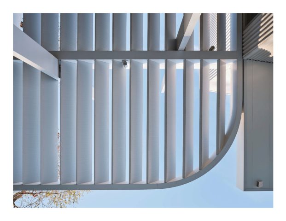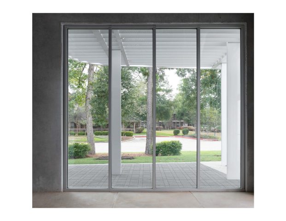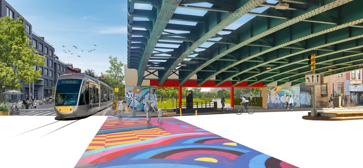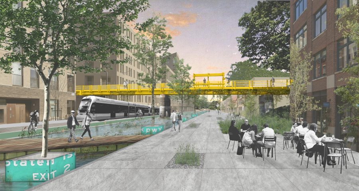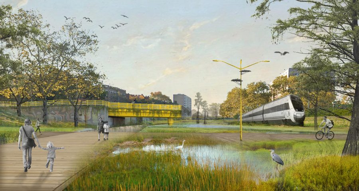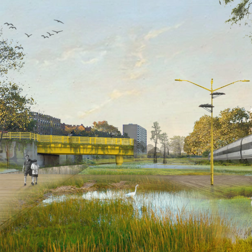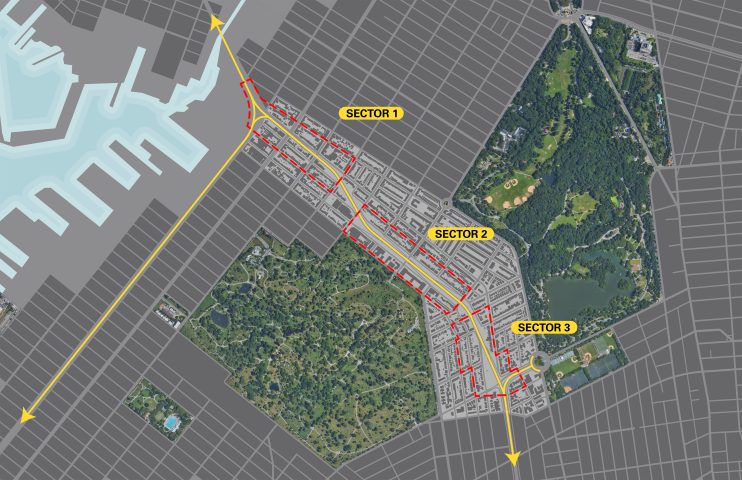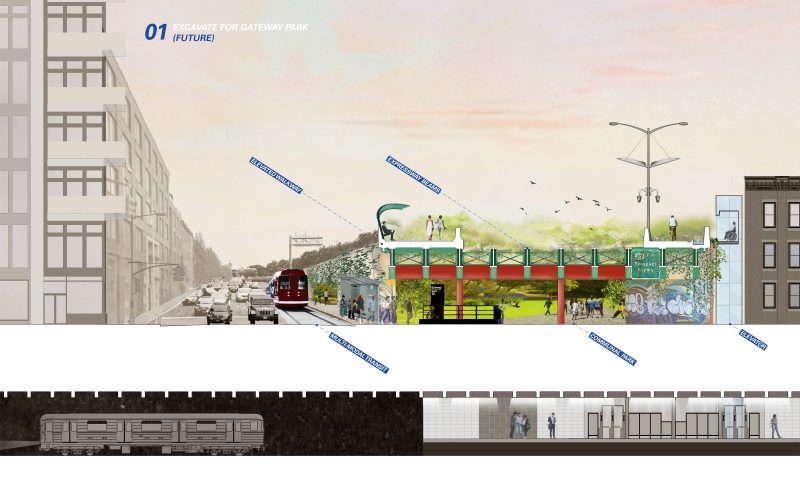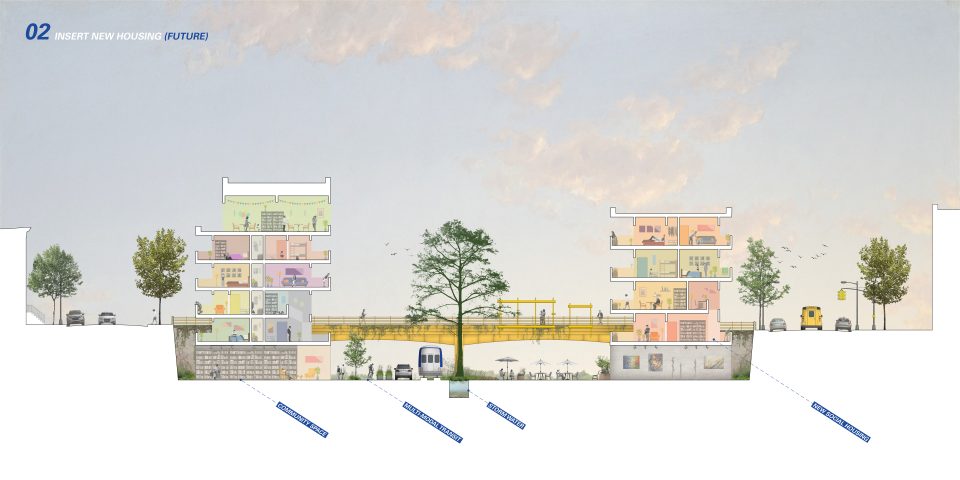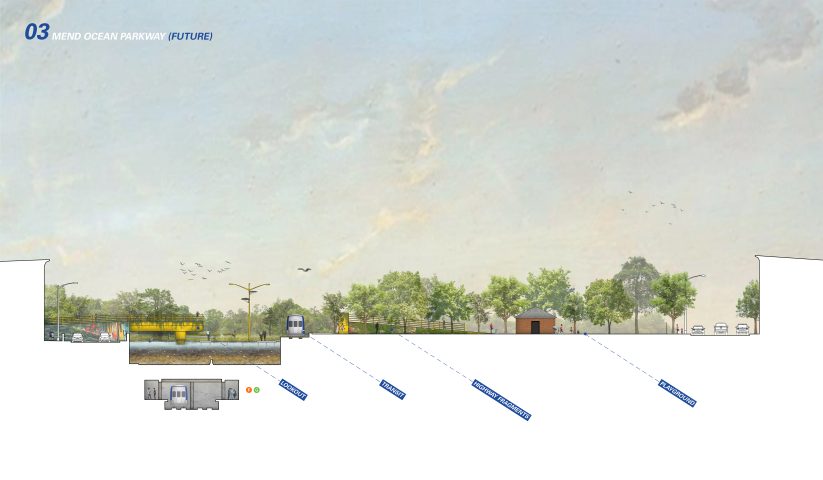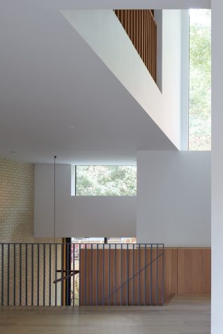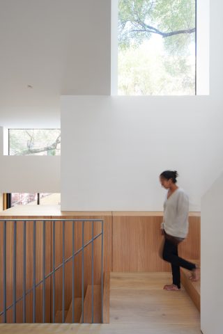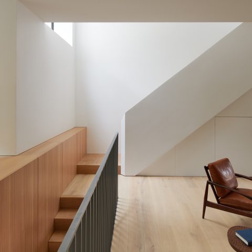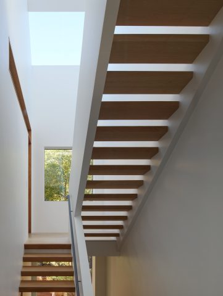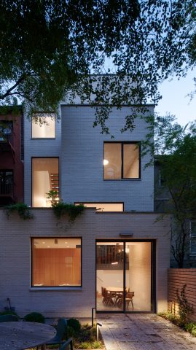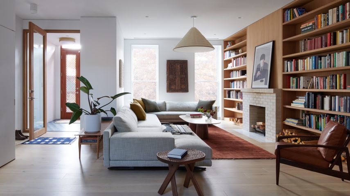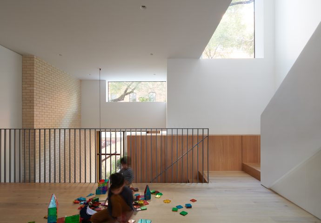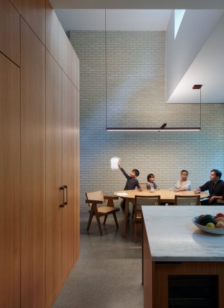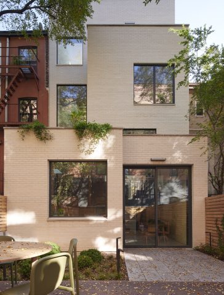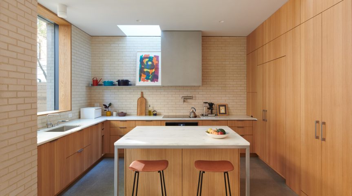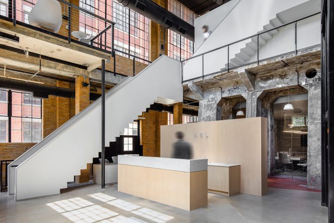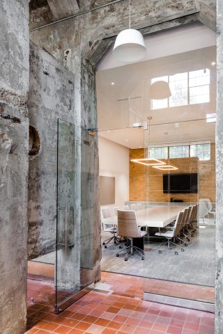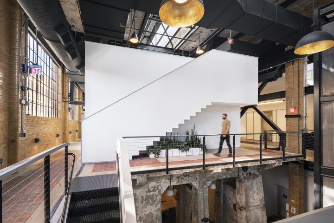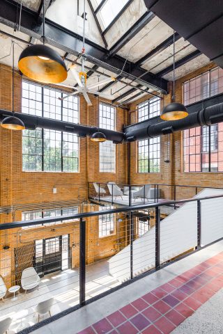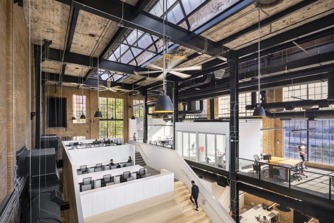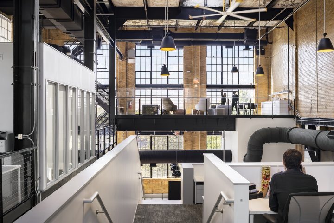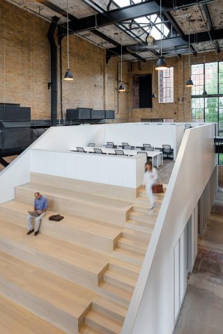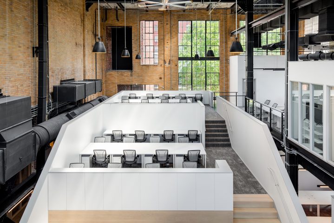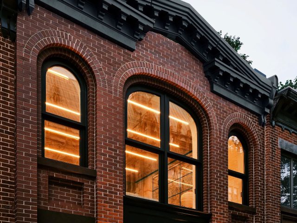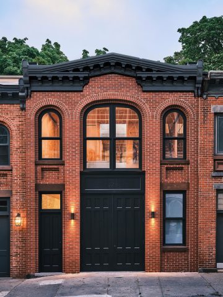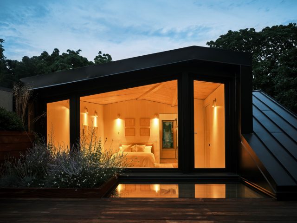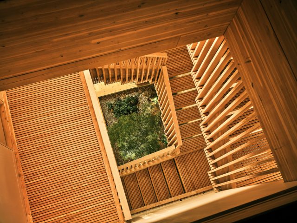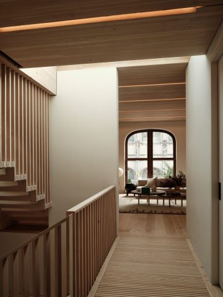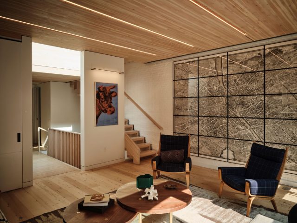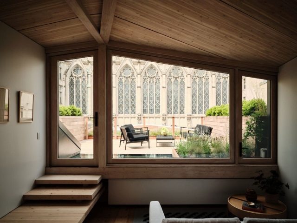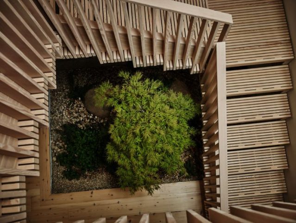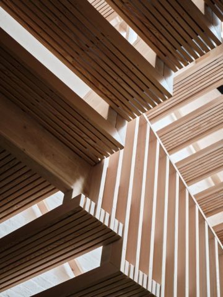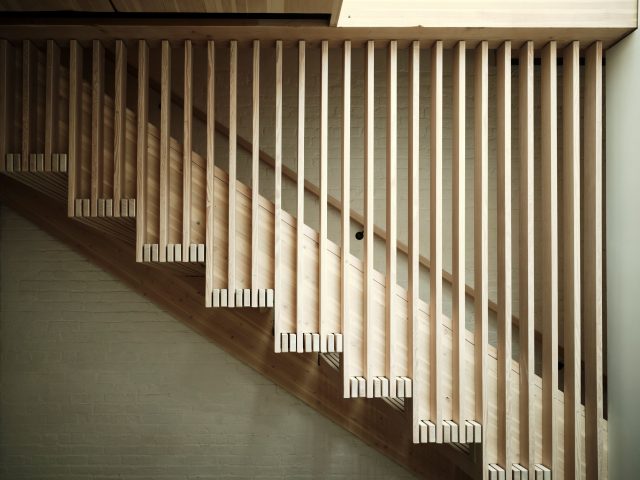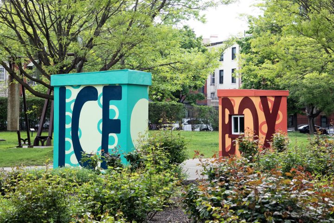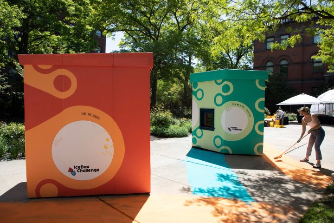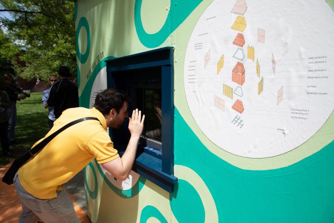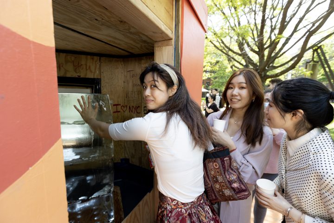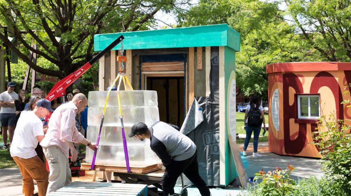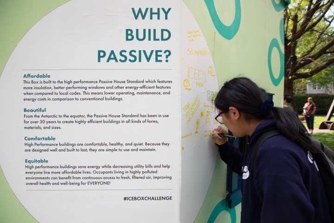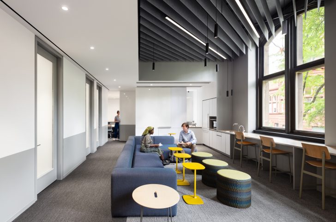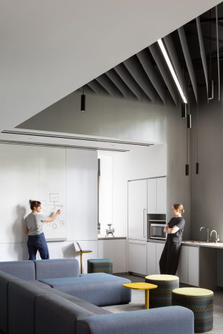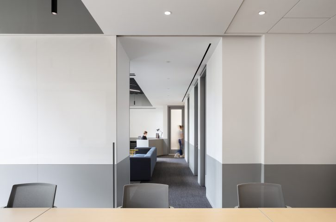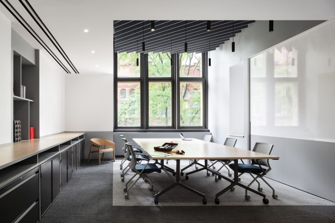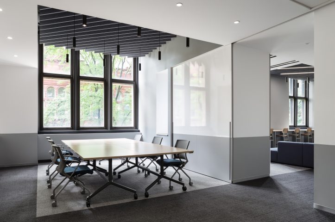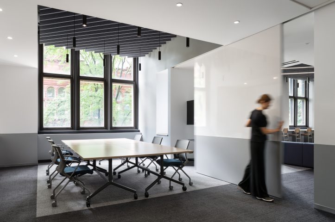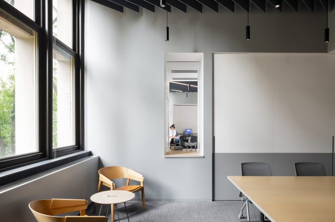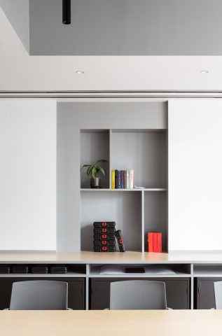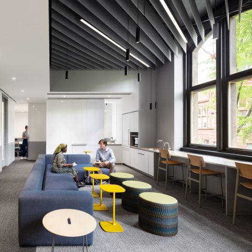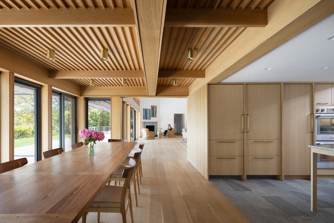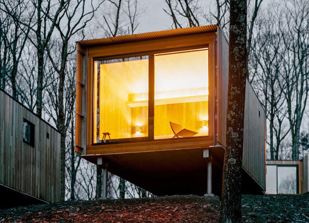A new condominium tower, 11 Hoyt, provides space for nature and community to thrive, vertically, within the densifying neighborhood of Downtown Brooklyn. 11 Hoyt transforms its full-block site, formerly a parking garage, into an elevated green podium anchored by a tower with scalloped edges rising above it. Visible from the street yet buffered from its activity, the podium’s indoor-outdoor environment acts as the “fifth facade” of the building, increasing its sustainability while encouraging neighbors to meet among trees, gardens, and other amenities. Connections between inside and outside are furthered by the tower’s thickened, inhabitable facade. The building pushes out in plan to create expanded living spaces with built-in window seats, maximizing views of the neighborhood and offering glimpses of the building’s sculptural exterior. Migrating across the facade like the cusps of a wave, the scallops create more than 190 unique floor plans that accommodate a diverse mix of residents.
2023 BROOKLYN Design Awardees
AIA Brooklyn’s annual Brooklyn Design Awards program (BKDA) encourages excellence in architectural design through recognition of outstanding projects in Brooklyn and beyond.
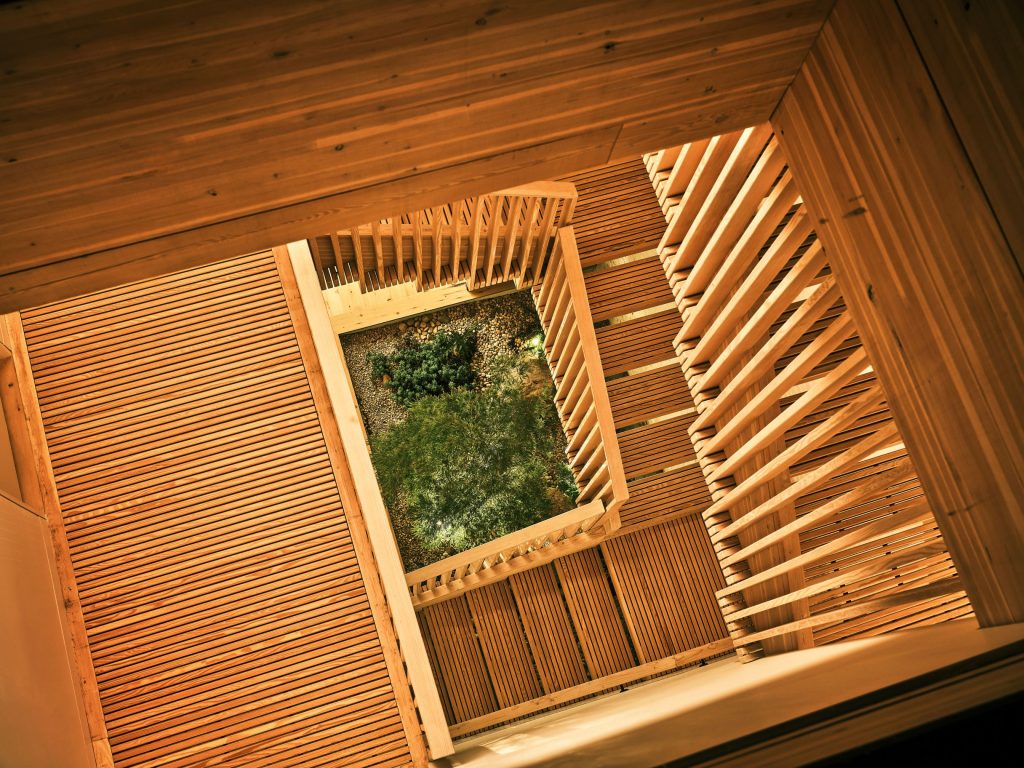
11 Hoyt
A new condominium tower, 11 Hoyt, provides space for nature and community to thrive, vertically, within the densifying neighborhood of Downtown Brooklyn. 11 Hoyt transforms its full-block site, formerly a parking garage, into an elevated green podium anchored by a tower with scalloped edges rising above it. Visible from the street yet buffered from its activity, the podium’s indoor-outdoor environment acts as the “fifth facade” of the building, increasing its sustainability while encouraging neighbors to meet among trees, gardens, and other amenities. Connections between inside and outside are furthered by the tower’s thickened, inhabitable facade. The building pushes out in plan to create expanded living spaces with built-in window seats, maximizing views of the neighborhood and offering glimpses of the building’s sculptural exterior. Migrating across the facade like the cusps of a wave, the scallops create more than 190 unique floor plans that accommodate a diverse mix of residents.
Narrow House
Located in Bedford-Stuyvesant, the Narrow House is sited on a formerly vacant lot measuring only 13′-4″ wide, where zoning typically prohibits most new residential development. On such a constrained site, the main problem in the design of the Narrow House is not exterior form or expression, but rather daylight and circulation. Aside from lateral walls, the house is characterized by an absence of interior walls, rooms, and corridors. The openness – exactly 11′ clear inside – enables daylight penetration throughout, but also an unusual lack of separation. In lieu of walls, the split-level section creates spatial distinctions between different domestic functions. The vertical void inside the central, perforated steel staircase, becomes a lightwell, further introducing daylight towards the middle of the plan. The lateral walls consist of reinforced CMU, and floors are composite metal deck, spanning close to the limit of the structure without requiring additional beams or support. Without interior shear walls, the building is braced at the front and rear facade for lateral stability. Three diagonal steel braces are exposed behind the front facade. The Narrow House represents a specific architectural proposition but is also a prototype for infill and polemic on the potential for architectural invention in constrained residual urban spaces.
1 Willoughby Square
As the first ground-up office to be constructed in Downtown Brooklyn in decades, it was important that 1 Willoughby Square be anchored to its local heritage while forward-looking in its functionality. 1 Willoughby Square embodies the spirit and vibrancy of Brooklyn. The mixed-use tower, the tallest office development in the borough, is located at the heart of its burgeoning mixed-use central district. An office building explicitly for Brooklyn. The design marries attributes of traditional industrial architecture -rigorous structure, light-filled high spaces, and informal, exposed finishes – with qualities of interconnection and biophilia that support contemporary knowledge work. At the larger scale, 1 Willoughby Square’s essential architectural character – the reinvention of the vertical loft – is rooted in New York’s commercial ethos and industrial legacy. The design reinvigorates the workplace with wide – open, connected spaces, tall ceilings, and large windows for abundant natural light. The key objective of 1WSQ’s design is to promote social connection and collaboration. The “Core” and “Loft” parti are central to achieving this; the side core houses all base building systems, leaving the 60′ X 150′ column-free loft unencumbered, with ample natural light and wide-open work environments that promote a high degree of social connectivity an maximize tenant flexibility.
Gair
The project is situated on a corner of a Landmark building in a historic neighborhood where in the late 1800’s an industrialist invented the common corrugated cardboard box. The design uses narrative threads to add complexity. One thread follows the building itself. At the time of its original construction, it was the tallest cast-in-place concrete structure in America. This historical fact inspired the first act of construction, which was to sand blast the space to reveal the original concrete. The second was to cast-in-place a concrete bar front, which has an infrastructural presence, as though it could have been part of the building’s origin. Thisnewly uncovered original space and sculptural intervention set the stage for a new chapter in the building’s history. Corrugation, cardboard, partial curves, rounded corners, bullnoses, articulated sheens, and concrete were used as design motifs throughout the project to give the design depth and cohesion.
Promenade Office and Retail
Promenade is a mixed-use office and retail center in Houston. Each tenant is provided both indoor and outdoor areas, with exteriors that are also green spaces. The planted gardens, which also include outdoor seating, connect people to their surroundings and extend the indoor activities of working and shopping outdoors. The green spaces are set at an angle to the street, increasing visibility to attract visitors and improve well-being. Promenade reduces the effects of Houston’s hot climate, using self-cooling facades, tall shading “fins”, and trellises to improve outdoor comfort. These architectural elements create micro-climate areas while establishing an identity for the center. The self-cooling concrete walls are cast with patterns that, when passed over by wind, dissipate solar heat more quickly. More patterning is used for the walls in direct sunlight to increase self-cooling. Around each entrance are numerous tall “fins”, some with mesh material for climbing plants, that provide shade as they rise from the gardens. People stroll along gardens planted from different ecologies: a Texas rock garden, a tall grass garden, a garden for pollinators, and a desert garden. Promenade connects the indoors to multi-sensorial outdoor environments, like the scent of jasmine climbers or the shade from bamboo groves.
Prospect Trace: Transforming an Expressway into Civic Space
How should an artery cross a city? When it was completed in 1962, the Prospect Expressway cut a swath across Brooklyn. The expressway is the culmination of a century of innovation in travel that began with the design of Eastern and Ocean Parkways in 1874 by Olmstead and Vaux. Once embraced with optimism, urban highways are now seen as wounds inflicted upon neighborhoods. To address this predicament, municipalities are dismantling or covering their highways.
Given this extraordinary investment of materials and labor, we believe the expressway is too valuable to destroy and too fascinating to bury. Instead, we aim to refashion the highway as part of the tissue of the city. Our goal is to transform a dangerous and polluted utilitarian corridor into a civic place welcoming people, plants, and vehicles. We propose to rechristen the route as a trace. We have discovered much about the expressway’s evolution by tracing its history. As the highway evolves into civic infrastructure, it will retain its marks, or traces, of its past existence. As the highway fades into daily neighborhood patterns, it is our hope that the route acquires a new identity as an energetic and venerated informal road – the Prospect Trace.
Z House
The Z House (named for the shape of its stair) is a transformative renovation providing a different model for the urban, domestic experience. At the project’s center is a new “switchback” stair that integrates the house vertically and horizontally, carving out the existing structure in order to shape dynamic sightlines that connect inhabitants in new and exciting ways. The stair’s drama is heightened by the placement of large windows punctuating the rear façade, allowing the vertical space to open to the exterior – directing views from the stair, through the house, and to the yard beyond. Descending from the rear of the parlor floor is a smaller stair, slotted between a steel guardrail and oak millwork, that connects the living room to the new horizontal addition below. Here, the added square footage houses the kitchen and dining room in a single, dramatic, double height space that visually unites the rear yard and the parlor floor above. A green roof located above the garden level helps to buffer sightlines out, cultivating a unique and natural intimacy for the residents inside.
Arts and Letters
Situated in Shockoe Bottom, this project transforms the 1930’s Lucky Strike Tobacco power plant into a vibrant, day-lit headquarters for Arts & Letters Creative Co., a branding and marketing agency based in Richmond. Arts & Letters has an open, collaborative working method and they do much of their design and production work in house. Our approach respects the existing building by removing all existing non-useable elements and creating a pair of white volumes to shape additional working and making spaces. The top of each new volume is utilized as an open office space and amphitheater while the areas below contain quieter collaboration spaces. The lower level spaces were repurposed for dark rooms, sound booths, digital production studios, and projection/screening rooms. With an emphasis on the reuse and protection of a historic building, this project anchors Arts & Letters in their hometown through a simple and discrete design intervention.
Brooklyn Mass Timber Carriage House
Located in Brooklyn’s Clinton Hill neighborhood this is the first single-family residence built using mass timber methods in New York City. It is a case study in adaptive re-use of historic structures with modern technologies. To achieve this approach, a first in New York City, competitive in cost to more standard (high carbon) methods we knew we had to source the project materials ourselves. We looked up and down the east coast to find projects happening at institutional scales where we might be able to leverage their scale costs for this building type. We located a large dormitory project at a historic New England university and designed our building around their product. The flooring throughout is recycled hardwood from the building’s original structural beams. We removed the water and fire damaged parts of the original structure, took it to a local mill shop and returned it to the project to produce 100% of the flooring. All within 3.7 Miles. The Mass Timber House represents what modern architecture can be – a marrying of the past and future through design and sustainable thinking. The building exemplifies how modern methodologies can be used to repurpose and enhance existing historic structures.
Passive House for Everyone
This project is a transformative educational initiative that serves as a dynamic display for addressing environmental and social crises. Its design intent is to empower current and future generations with the knowledge, skills, and agency to tackle climate change and sustainability issues. The interactive climate sustainability exhibition consists of two structures: one to the local building requirements, and the other to the international Passive House standard. Through scientific public demonstration, the exhibition showcases the benefits of energy-efficient performing buildings strategies by comparing two ice-filled structures to see which keeps the heat out better. This hands-on approach allows students and the community to witness the tangible impact of sustainable architectural design on reducing carbon emissions. A distinguishing aspect of the project is its commitment to fostering innovation and imagination among youth, equipping them with essential tools to devise groundbreaking solutions. Overall, this display stands as a beacon of creative and actionable sustainability education, empowering individuals to be environmental and social agents of change in building a more sustainable world.
DEI Center
The University of Pennsylvania School of Engineering Center for Diversity, Equity, and Inclusion (DEI) is a welcoming space for engineering students of different racial, ethnic, cultural, sexual and gender identification, abilities, and perspectives. It is a space to gather, to learn, and to share. The new space will be accessible to the engineering school as a place for contemplation, study, group chats, events, and lectures. In their previous Center, students gathered on and around an old couch that occupied left-over space between offices. Over time, as the school of engineering grew, this couch space became more important – it became a sanctuary.


