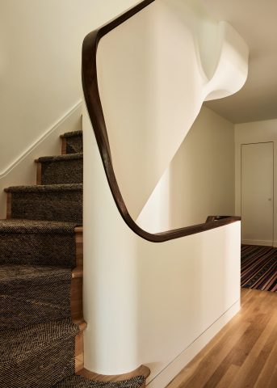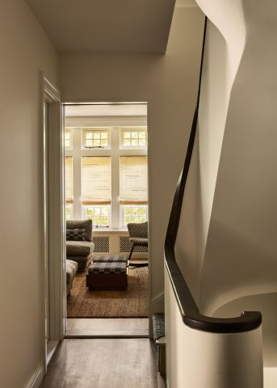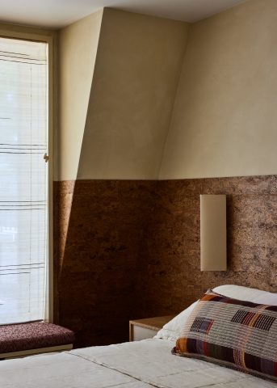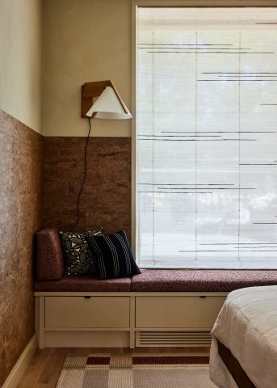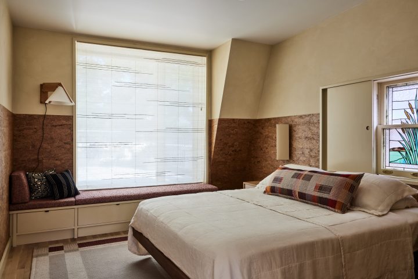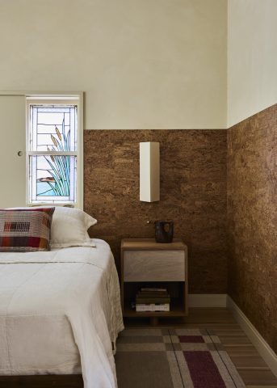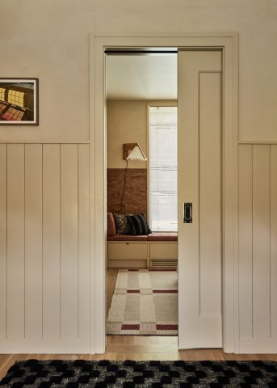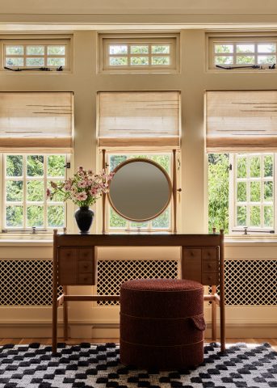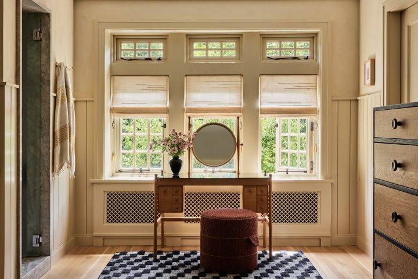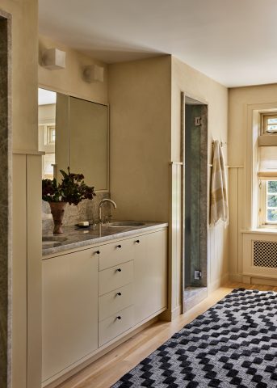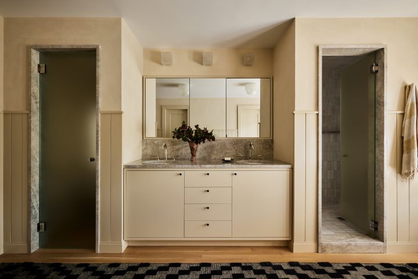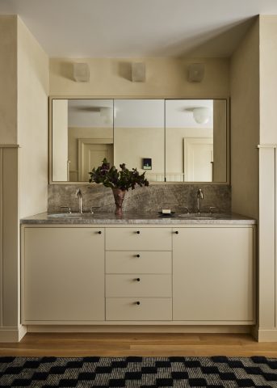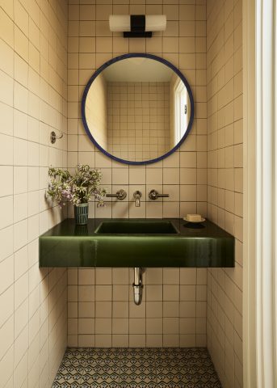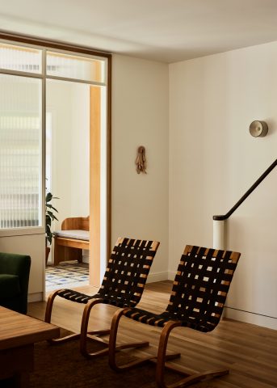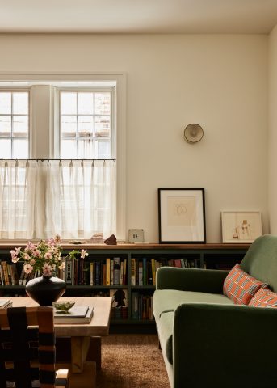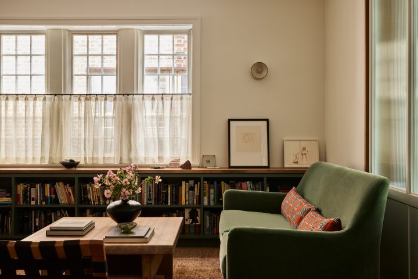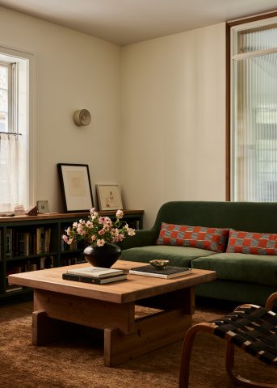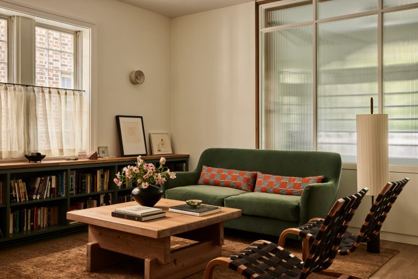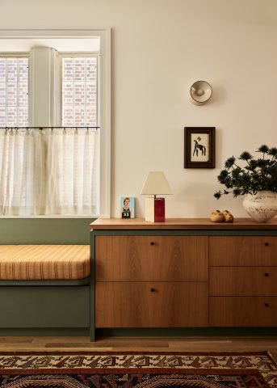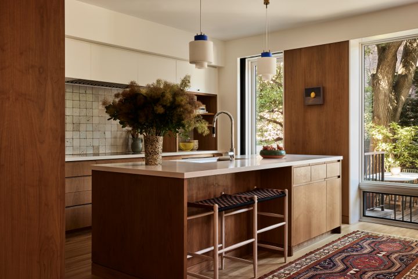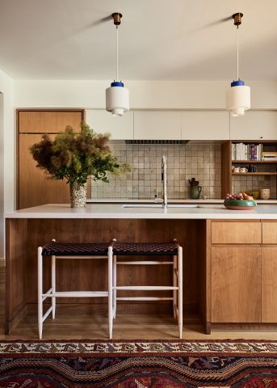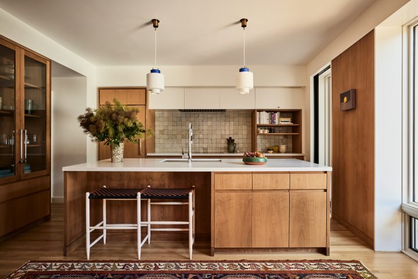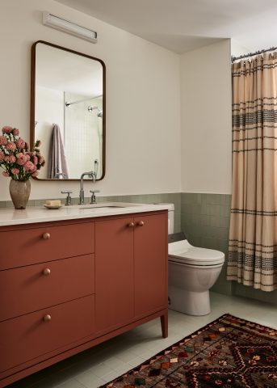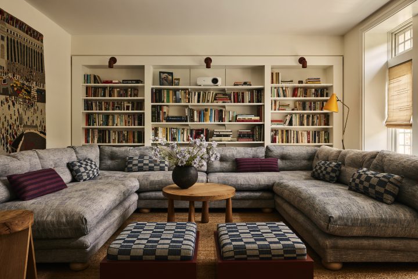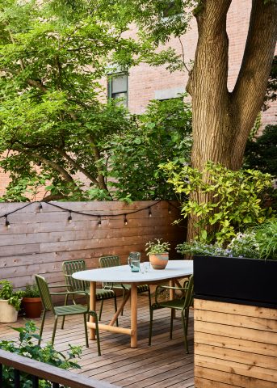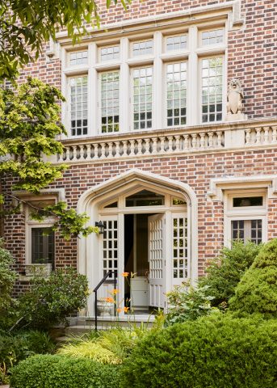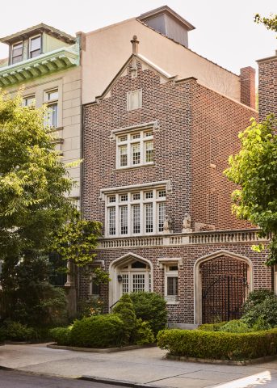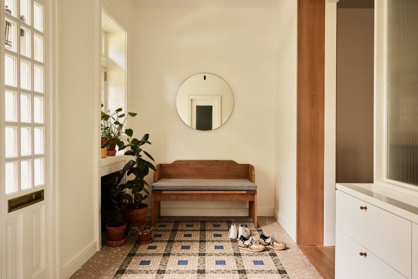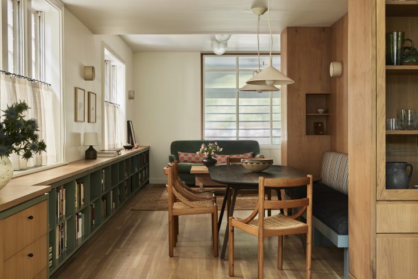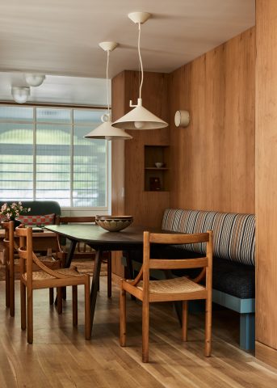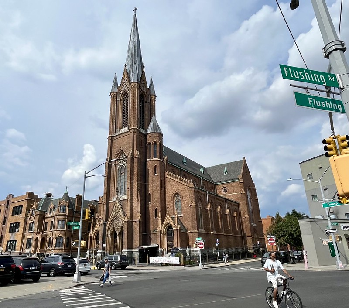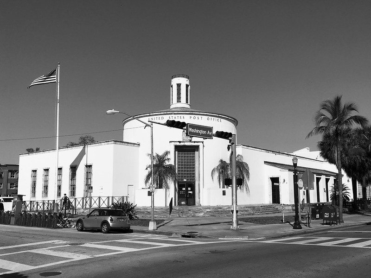In this Park Slope renovation, The Brooklyn Studio reimagined a single-family Neo-Tudor home for a couple and their young daughter, creating a contemporary living space that honors the building’s layered past. Originally constructed in 1919, the house has served many roles over the decades—including a doctor’s office and a bed and breakfast. These shifting uses resulted in significant alterations, including the removal of original details and the introduction of multiple entrances. A 1990s renovation restored the front façade to its original appearance to match its twin next door, but erased much of the remaining historic interior. Rather than replicating lost details, The Brooklyn Studio introduced a modern, minimalist aesthetic defined by warmth and precision. Bleached walnut millwork serves as a consistent material throughout the home, most strikingly on the first floor where it forms a curved stair rail that anchors the main living space.
With a compact footprint, the design incorporates custom millwork to maximize storage and define space. A multifunctional partition on the first floor acts as pantry, coat closet, kitchen cabinet, and dining bench niche. A long bookcase—designed to accommodate the homeowners’ extensive library—runs nearly the full length of the first floor, guiding movement through the living, dining, and kitchen areas before becoming a built-in bench.
At the rear, enlarged openings invite light into the home and create a strong connection to the backyard garden. The new primary suite includes a dressing room, walk-in closets, and a compact bedroom relocated to the quieter rear of the house. A newly added dormer creates a deep window bench overlooking the roof deck and surrounding greenery. The Brooklyn Studio worked in close collaboration with interior design firm Jesse Parris-Lamb to ensure a seamless blend of architecture and furnishings. The result is a calm, elegant home with a strong point of view—modern yet rooted in the structure’s distinctive history.


