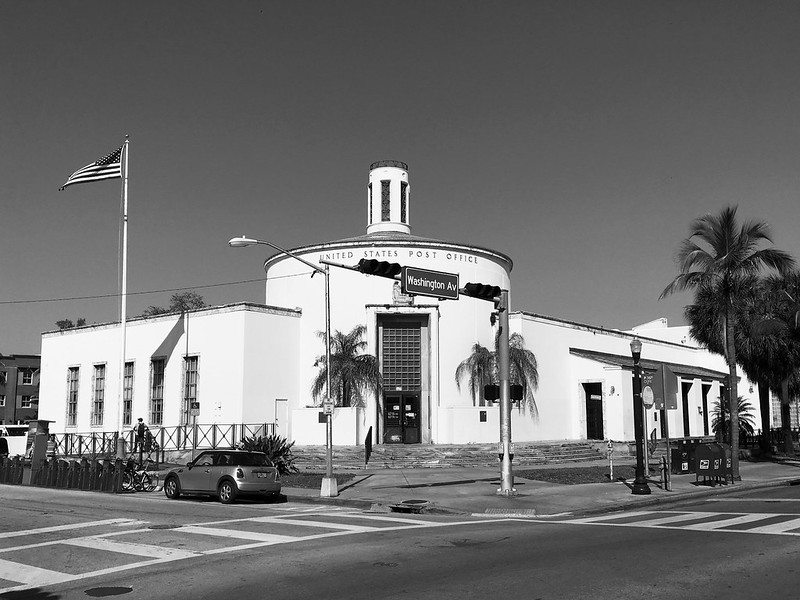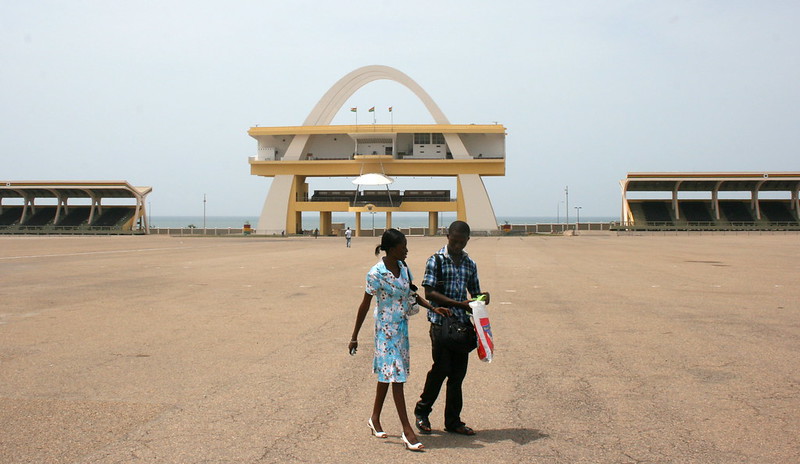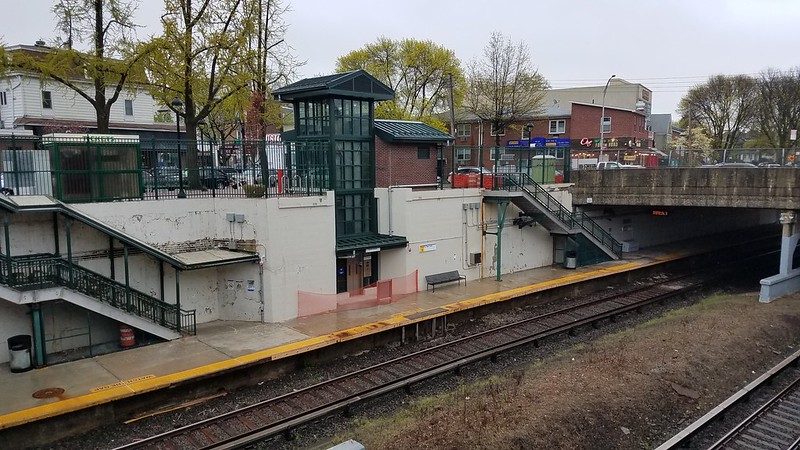The Key Role of the Celebratory Communal Spaces of New York City
in Fostering Civic Consciousness, Social Justice and Proactive Environmentalism
An Adequate Response to the Threat to their Destruction
New York City is home to an impressive assemblage of buildings which serve its diverse religious
communities. Many are supreme examples of religious architecture. All house artifacts of great artisitic value.
There are approximately eight hundred and seventy three Christian churches of all denominations alone in
Brooklyn alone. Of these one hundred and fifty six churches serve the Catholic, one hundred and forty two
are Baptist, forty two are Pentecostal and twenty eight are Methodist. And the remaining five hundred and
five beyond to other Christian denominations. The religious establishment of the Jewish, Islamic, Hindu and
Buddhist religions surely raise the number of religious sites in Brooklyn much higher still.
Most importantly, the number of such facilities in New York constitute the axis of the community
spaces of the city. Indeed these facilities also represent a crucial part of the architectural patrimony of the city.
As such all deserve to be conserved and enhanced in order to better serve both the cultural and social needs of
the citizenry if not for their original religious purpose to continue to serve those most in need of whatever
faith.
It is increasingly evident that the drop in attendance of religious events in New York City is having a
grievous effect on the preservation of the architectural matrimony of the city. Dropping attendance has
combined with increasing maintenance costs to create a perfect storm which threatens the survival of the built
patrimony of all religious communities of New York City. This has presented the voracious interests of real
estate developers with the opportunity to demolish the architectural patrimony of the religious communities of
New York merely in order to erect buildings designed in fact for speculation and not much, if anything, else.
A recent article in the Gothamist reveals that the Catholic Church plans to sell one its churches in East
Harlem.(1) And this is merely one instance of a much broader problem faced not only by the Catholic Church
and all other Christian denominations as well as all other faiths. Indeed what is most important here is that the loss of these religious sites also threatens to inflict an
irreparable blow to the infrastructure of all communal centers of the city. And what is worse, the liquidation of
the religious architectural matrimony of the city in name of replacing it with so called “moderate income”
housing is merely a sham covering up a myopic scam promoted by the Real Estate industry. What is most
important to note is few if any of the religious communal structures which have been destroyed so far have
resulted in the construction of new moderate income housing. All have been replaced instead by purely
speculative real estate ventures which remain empty long after the completion of construction, resulting in a
worsening of the housing crisis instead of alleviating it. Of course the objective of Real Estate investors is
merely to secure tax right offs. Most importantly the destruction of the patrimony of religious buildings of the city would result in a
devastating blow to the social fabric of New York City as a whole. Thus immediate steps must and can be
undertaken to address a major thread to a key components of the architectural legacy of Brooklyn as well as
greater New York City which has always been a crucial underpinning of its social structure.
Ironically this scenario also underscores the intrinsic ability of the architectural legacy of cities to
serve as vehicles of contestation on the ills of their societies. Here they illustrate how this threat can be
addressed with relatively changes to the Zoning Laws with great potential impact on New York City.
Great good can be achieved by expanding the scope and of existing Air Rights of the buildings of
religious and other other communal groups by permitting their sale and transfer every give years for example.
This will create a secure recurrent income revenue for the protection of both the physical fabric of these
buildings as well as the communities they serve. And of course this would also protect the historic patrimony
of New York City.
Equally important these Air Rights should transferred of these out of the immediate zone or district of
these buildings to designated construction sites capable of accommodating higher densities of construction.
Such a strategy would preferably also channel the need for new and more housing with increased protection
against emerging environmental threats. In New York City this should be devised to direct the ability to build
to higher densities or heights to the coastal peripheries of the city subject to inundation from sea level rise.
This would also enable capturing the unique esthetic condition of coastal areas of the East and Hudson Rivers
while protecting low land zones. The lowlands of the south coasts of Manhattan would surely benefit from
erecting a coastal wall to secure all from sea level rise. And the same can be said of much of the opposite
shores of Brooklyn.
An excellent example of this would be to direct the transfer and assembly of Air Rights from
throughout Brooklyn to its waterfront on the East River and outer bay. Indeed, this East River waterfront is
fully capable of accommodating a host of super tall skyscrapers. This would also harvest the latent aesthetic
potential unique to the dimensional scale of both sides of the East River for New York City as a whole. Such a
policy would have the added benefit of combining the preservation of historic structures and environments
with designs confronting climate change. Indeed the construction of such megastructures along low lying
coastal areas would also have the benefit of effectively creating dykes protecting the quarters inland from
flooding. And of course, the construction of Supertall Skyscrapers would also serve as a virtual Viagra
capable of satisfying -well, only just perhaps- the voracious desire of all would be developers to “rise” ever
higher in their futile efforts to their reach their “gods”.
The transfer of these air rights to the maritime peripheries of the city underscores the complementary
ties between the preservation of historic structures and the design of new construction to address the
protection of the greater environments from the effects of climate change. Thus directing the use of air rights
to structures along the coasts of the city would give impetus to the protection of to structures protecting all
low lying neighborhoods from sea level rise. The neighborhoods about would benefits from the construction
of complexes comparable to the Thames Barrier protecting the floodplain of greater London from high tides.
For instance, the erection of such a barrier could protect all of the low-lying neighborhoods about Jamaica
Bay from flooding. Given the rise of sea levels as a result of global warning such a solution will be
indispensable for the protection of all of the low lying communities facing this bay as well as New York and
the coastal communities of the greater region. Coupling such a barrier with high rises would also foster the
creation of ensembles of great architectural potential. All that is necessary is to address the future with the
courage of imagination. And here the objective of preserving natural, social and historic environments run
hand in hand.
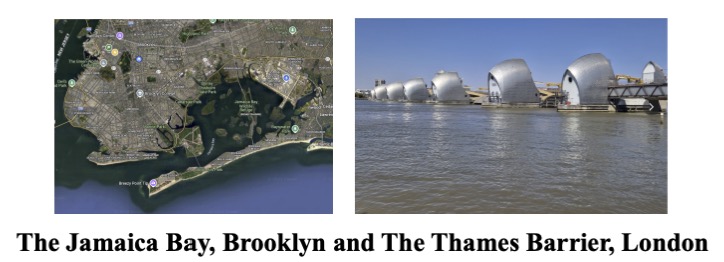
One cannot underscore sufficiently how merely communal celebratory when not religious structures
constitute some of the chief foci of expression of architectural design, if not conscious civic life, across
history. This is evident in how such celebratory complexes in the Western World trace back to the basilica, the
great communal gathering space of the Ancients. And the equivalent of such buildings can be found in all of
the great cultural regions of the world. Indeed, it is precisely due to their joint value as civil as well as
religious structures for communities that the basilica -as well as all other equivalent building types- have
continued to serve as the focal point of communities even after they changed from civic to religious use, if not
from one religious group to another. This truth is all the more poignant when the site if not the structures of
Ancient Pagan temples were reconsecrated for Christian and or then Moslem religious use. Such changes
underscore the fundamental value of such structures as the crucial interface of cultural and civic continuity
across history and civilizations.
Indeed many if not all of the greatest architectural monuments of Humanity reflect if not embody
such a history. As such they embody a chronicle of history recorded in their stones. This is the case with
architectural sites of the magnitude of importance for all human civilization as the Basilica Papale di San
Pietro in Vaticano, or the Mezquita-Catedral de Nuestra Señora de la Asunción in Córdoba, Spain. Aside from
the profound religious significance of both of these architectural marvels, their value of vessels of socio
cultural continuity across history if not civilizations is perhaps of even greater transcendental importance.
Each site harbors the memory of the successive cultural centers which preceded their current use. As such
both embody the crucial value of their built presence as the vessels of cultural continuity which define the
identity their cities as historic socio-political entities. Most importantly such sites elucidate how the respect
for embracing such continuities are the foundation mirror of self consciousness of all civilizations.

And this truth is not only the same across all historical periods and civilizations of the past but is
crucial to enabling the very self consciousness of peoples to take form in current times. This condition is what
has enabled peoples to embrace the social condition of their habitats in the greater environments where they
live during all historical periods. Thus the architectural forms which the peoples of the world have devised to
create their habitats also explains the diversity of the forms invented to address otherwise seemingly
dissimilar needs of the peoples the world.
Although of much less spectacular character, the basic truth of this condition can be seen in the signal
importance of churches, temples or mosques as the focal architectural sites of all communities in New York
City. As such these ostensively religious buildings also serve as a barometer charting the well being in both
architectural and social terms of virtually all quarters in this city which they grace with their presence.
In New York City this condition is perhaps most evident in Brooklyn, a borough which still preserves
many of the historical continuities lost elsewhere. This despite also bearing the scars of urban renewal policies
devised to “improve” neighborhoods which were actually designed to destroy emergent foci of wealth and
power of minority communities. Here the Woodhull Hospital in Williamsburg provides a case in point.
Supposedly built to improve medical care for adjacent communities its construction entailed instead the
demolition of an entire neighborhood as well as the loss of a host of smaller neighborhood medical centers.
And that facility was merely one in a host of adjacent development sites which effectively destroyed a huge chunk of the historical fabric of central Brooklyn. Indeed the wonton destruction of all similar sites through
out New York threatens all of the greater city through the negation, if not erasure, of structures of civic
memory as vessels of consciousness.
Shockingly, here as elsewhere, once the victim of discourse on urban renewal as vehicle of social
betterment such sites are currently being destroyed left and right merely to suit the greed of so called
“developers” capable only of erasing the intricate web of social ties created over the course of social history.
And the evidence of such events in Brooklyn already provides an ample chronicle of the greater implications
perhaps already largely erased elsewhere in greater New York City.
Yet despite the ravishes of that period the architectural patrimony of many, if not most communities
in Brooklyn still survive. And this is due in no small part to the role of their churches as the center of their
communities. And quite an impressive assemblage they are.
One cannot underscore sufficiently the wealth of memory of events, institutions and people associated
with or effectively centered on the religious buildings of any faith in the neighborhoods where they stand. A
few examples suffice to express these associations. Among these churches All Saints Church on Throop
Avenue in Brooklyn provides an excellent example of the throve of societal memories which all such edifices
harbor. For as long as it stands this church will continue commemorate the succession of German, Italian and
Hispanic communities which it served during its history.
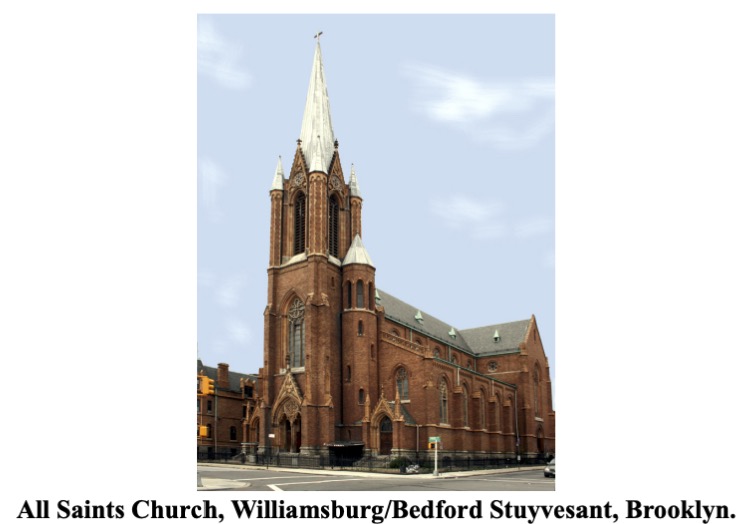
Although the breweries and other industrial plants of this neighborhood in Williamsburg which
brought these people to settle here are long gone -like the bulk of the built fabric which housed them- only
this church alone remains to honor their collective memories. Indeed this church is perhaps the last remaining
vestige of a neighborhood erased purportedly to build public housing and hospitals for the greater good which
resulted instead in whole scale disenfranchisement and displacement.The best example of these policies finds
its poster child in the displacements caused by the destruction of a large segment of this neighborhood merely
to erect that elephant known as the Woodhull Hospital complex.
In contrast two of the many religious structures of Brooklyn exemplify the profound web of
connectivities which they embody. Together the Capilla de Monserrate and the Episcopal Church of the
Redeemer exemplify the profound cultural and historical ties which all of these structures embody.
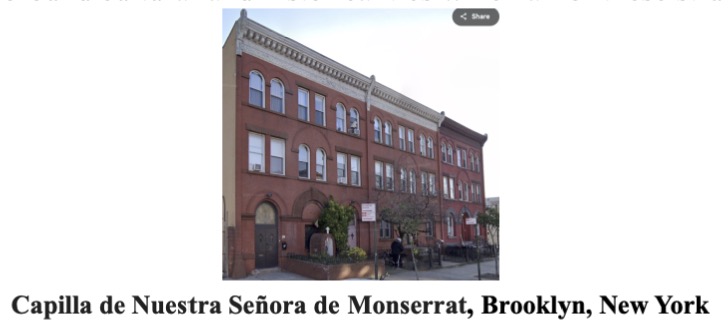

The Capilla de Nuestra Señora de Monserrat is a perfect example of the extended links of the
churches of Brooklyn beyond New York City never apparent in their physical presence. Established as a
mission of the Monasterio de Monserrat in Catalunya, Spain, its origins link this chapel with a missionary
establishment extending around the world. And as such this chapel has served as a place of congregation of a
community coming from throughout the Hispanic world since its inception.(2)
It is also important to note how -albeit situated in building originally erected as a converted row
house- this chapel linked its congregation to the greater world. As such it exemplifies the myriad of social and
church facilities emerged across history by reconsolidating building complexes in order to create a
community center. Indeed, this enables this church to meld with the civic fabric of the red brick and
brownstone buildings of the quarter where it lies. As such its architectural condition speaks to the intimate
links between religious centers and preexisting social fabric.
Together the Capilla de Nuestra Señora de Monserrate and All Saints Church highlight the important
role of the diverse church establishment of Brooklyn. Speaking from personal experience I can attest to the
immense importance of the relatively secondary churches in serving the special needs of their communities. I
will never forget the crucial formative role of the Capilla de Monserrate for my family and especially in my
life. The first excursion into the greater world came when I was thirteen and traveled to Europe with my
family on a trip organized by this church. Although ostensively focused on visiting the holy sites of Fatima,
Lourdes and Monserrate, that excursion also took us to Lisboa, Madrid, Barcelona, Paris and London, a
journey that opened the world before my eyes. I can only imagine the host of sites of sites that other small
scale religious community centers of all religions offer to their congregations. This speaks legion to the
importance of conserving and enhancing the presence of religious centers of comparable size for their
communities. Unfortunately the Catholic Church plans to close and demolish the Capilla de Monserrate, leaving only All Saints Church to serve their needs. This plan highlights only the sacrifice of the diverse communities of the Catholic Church as reduces the faith to that of its “nomenklatura”. Recent years have seen this church and it congregation threatened with destruction by those who would see this neighborhood reduced to one church, All Saints. Indicatively this chapel would be reduced to the site of new “housing”. Surely the existence of an extensive parking lot adjacent to this site rather than serve as an alternate site for this objective has heightened the ever voracious appetite of real estate developers.
The fate of this quarter in Brooklyn highlights the destructive effects of so called urban renewal
projects on the genuine civic fabric of this borough. Whether public housing estates, schools or hospitals
ostensively built to “improve” the quality of life the effect on merely complement the negative effects of
contaminated industrial -sites such as the Pfizer Factory- immune to destruction. These blunders of the past
underscore the need to restrain unrestricted destruction of built fabric inherited from the past merely to
kowtow to a-critical acceptance to developmentalism. Another church illustrates the host of associations which the churches of Brooklyn harbor even further. And its destruction underscores all that has been is being and will be lost as well as underscoring the less than nothing that has taken their place. Such is the case with the Episcopal Church of the Redeemer that graced 4th Ave until recently. That church remained a key center of the community which it served from the date of the construction in 1866 as the second church on its site on the northwest corner of Fourth Avenue and Pacific Street, Brooklyn. Indeed, the construction of that church consolidated the presence of the community it was built to serve. Built to the design of the architect Patrick C. Keely, this humble edifice connected its community with all those others served by the 700 churches and 16 cathedrals also designed by this same architect across the North American continent over the course of his career. Born in Ireland, Keely arrived in the United States along with the thousands of his fellows forced to abandon their homeland due to the Great Potato Famine. Albeit built to serve community of the Episcopal Church- this facts illustrate how the construction of this edifice linked it with the great expansion of the Catholic Church -to which Keely belonged- across the United States. As such it demonstrates the power of architecture to serve as medium of self consciousness of peoples conscious of greater communities and thus the world.
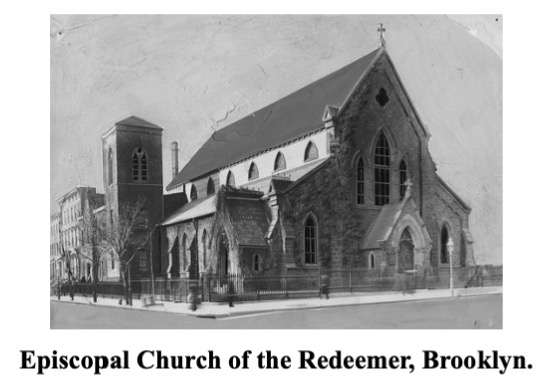
Indeed after the memory and thus the presence of that sense of community remained after the death of
all of the generations which it served as both legacy and consciousness. However all of these memorable
associations were erased with the destruction of the Episcopal Church of the Redeemer only a few months
ago. All of this merely to erect yet another monument to what must be recognized as the great sin of our age,
the ever present greed of Real Estate speculators. Thus the destruction of the vessel of memories that was
Episcopal Church of the Redeemer a few years ago gives its absence even greater historical importance. As
such the site of this church is indeed now a worthy -if sad- monument to this scourge.(3)
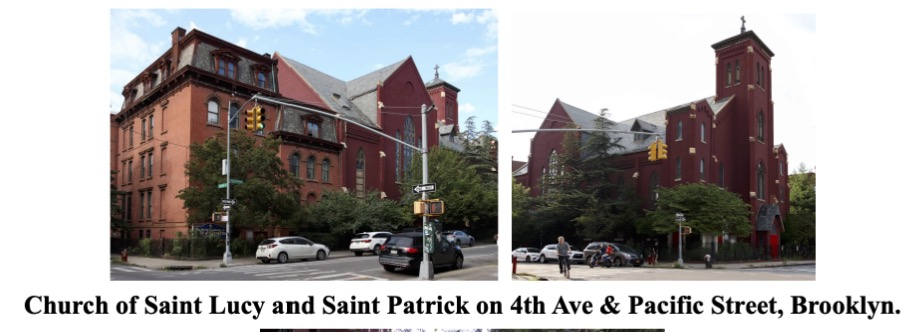

However, the best -and most tragic- example of this scourge can be found in what could and should
have been done to avert such losses is the Church of Saint Lucy and Saint Patrick on Willoughby Avenue in
Brooklyn. It was demolished merely to erect new luxury housing on its site. If that were not tragic enough, all
of this could have been averted with a little imagination in how to adapt building codes to make the best of
other possibilities. This church compound consisted of a church, a rectory and a school separated by a parking
lot equivalent to a double pair of lots for row houses back to back. That condition would have been possible to combine the maximum Air Rights of this compound as a whole to build a taller structure on the site of this
parking lot. The simple measure of granting permission to transcend the maximum building heights for that
district as a whole is all that would have been necessary. Indeed, such a structure could also have included
underground parking on this portion of the property to fit the needs of any new building. And to this one could
add the continued basic value of the the church building itself as a vessel of social reunions adaptable to new
ends. Such simple measures would have saved an architectural ensemble of historical value while also
providing the space for new housing.
Such a strategy would have preserved the compendium of buildings already on this old church
property, a site of historic importance for both this quarter and Brooklyn as a whole. All of the structures on
this site could have been converted to other uses. Indeed in accordance with the origin of all church
compounds in the basilica as an open tipologia edilizia it would have been very easy indeed to reinvent this
compound to serve as the ongoing community center under whatever new management.
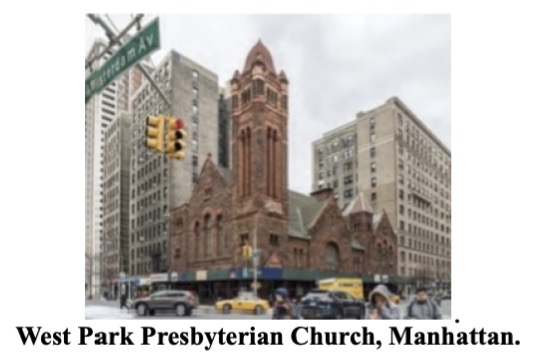
Perhaps there is no better example of the threat to the erasure of the memories which the religious
structures of Brooklyn embody than what how the West Park Presbyterian Church on West 86th Street and
Amsterdam Ave in Manhattan is being saved. There the twelve and thirteen story apartment building which
flank this church on either side exemplify the appetite of Real Estate interests which would destroy this
architectural gem merely to erect a new building of equal if not greater size as its neighbors.
Yet this church site also exemplifies the rebirth of this church through its effective return to serve as a
basilica. Here the fundamental role of all such religious structures as a community center found expression in
how it has been refitted to host a multitude of cultural and other activities. As such it has returned to the
fundamental role of all basilicas as centers of community protection and development.
The problem is that currently the loss of communal attendance of these religious structures has greatly
hampered the ability of their communities to maintain them. This has provided ever rapacious would be
“developers” with a double excuse for appropriating this architectural legacy in order to replace it with only
rarely at best mediocre, yet pompous, “housing” as “luxury” commodities. Indeed, even a summary review
reveals that what is worse such projects are not even conceived to address the lack of housing so evident
today with which they justify their rampage of destruction of civic fabric. Instead their true primary purpose is
merely to provide tax breaks for investors. Thus the traditional communal centers of Brooklyn are being
replaced by husks destined to remain empty despite the acute need for housing in all quarters of New York
City. Ironically however, these piles do indeed now embody instead the malignant presence of real estate
speculation as as jackal like harpies of mis“development”, the true cause of the housing crisis to begin with. One cannot sufficiently underscore how this tragic turn of events constitutes a clear symptom of an
even greater epidemic of destruction entailing all vestiges of the societal memories and knowledges which
those buildings embody. Unfortunately, today the cities of the world are threatened by a discourse which
reduces civic form to ever fewer norms of globalizing urbanization. In this way the wealth of socio cultural
continuities embodied in any one building are erased to erect structures better described in terms of their
“market value” as embodiment of all important “Real Estate” über alles. Thus the possibilities present in
many if not all buildings whether singularly or as expressions of greater architectural languages are dismissed
in favor of inculcating mindsets capable of perceiving only reduced sets of vacuous real estate norms. In this
way the adaptability of building, and especially communal religious structures, is reduced to “containers” deemed useless as they do not fit the image vulgarly associated with “housing” or structure whose
architectural presence can be sufficiently erased to be easily in order to convert them into “condominiums”.
All of this can be avoided through the adoption of two measures capable of granting owners of
religious and other buildings of notable historic value the ability to continue serving as communal centers
despite the loss of their traditional parishioners or communities. And these measures are as simple as
empowering the scope of existing legislation: the sale and the transfer of “Air Rights” (a.k.a.“Unused
Development Rights”). Yet at present “Air Rights” have only limited transferability. Thus as such at best this
measure can only serve as a means for the current owners to cancel immediate debts at the cost of the
demolition of the building and all associated memories. Equally problematic is the limited transferability of
the sale of these air rights for use in adjacent sites and not even in their immediate districts. Indeed, even if the
transfer of “Air Rights” to other sites in their immediate district were possible this would generate even more
pressure on the greater historic zones where these buildings stand. In short, all too often these limitations on
the sale of air and transfer of “Air Rights” serves only to generate even more pressure on the inevitability of
the eventual demolition of the religious and other communal structures of architectural if not explicitly
historical merit.
However, such tragedies can be avoided while truly providing more new housing and other necessary
social facilities for all communal and other needs. This can be achieved through fostering four measures
which combine both the preservation of historic sites as vessels for communal life new as well as old with
measures capable of addressing the threat posed by climate change to the greater environment. This calls for
empowering the recurrent sale and transfer of “Air Rights” to underdeveloped coastal edges of the city
threatened by sea level rise. This entails recognizing the complementary condition of preserving historic sites
while enhancing environmental preservation. Thus in summary:
- Enable the sale of the “Air Rights” of buildings of historic when not architectural merit on a recurrent
basis. Thus, by enabling the sale of “Air Rights” for such structures every five or other years in
accord -if not against- the changing cycles of Real Estate speculation, such buildings would be
provided with a means to finance repairs or restoration and maintenance into the future. This would
also foster restoration work of the many structures in general and thus strengthen if not generate an
important source of employment within all communities.
Such a simple reform of the zoning laws will be a great help in fostering the both the preservation
of historic structures and the communities which they served. Indeed enabling historic sites to sell
their “Air Rights” in response/defense against real estate building cycles will provide them with a
recurrent source of income incentivizing the preservation of historic and communal resources against
demolition well into the future. - Direct the transfer of air rights from their local districts to sites located adjacent at the coastal edges of
Brooklyn and greater New York City. This will not only protect both such historic buildings as well as
their greater historic zones while increasing their market value. Indeed the transfer of “Air Rights” of
such buildings outside their immediate zones to other sections of New York would greatly lessen the
pressure on all historic districts. In addition, duly regulated, such a measure will foster greater control
over the design of new communities in currently empty, if not derelict, zones of greater Brooklyn
when not New York City or the United States as a whole. Indeed, these development site would create
a sea wall designed to protect low lying neighborhoods inland.
Such a measure for example would enable the salvation of all historic sites comparable to the building
on 227 Duffield Street (aka Abolitionist Place) in Downtown Brooklyn which currently remain threatened.
Once forming part of the underground railway during the struggle against slavery that site exemplifies the
essential role of all building -and especially churches- as social and historical condensers. Currently all other
such buildings are threatened with demolitions to satisfy the avarice of the harpies of Real Estate simply to
erect yet another 32 story glass box monstrosity on its site if not to carve out another of those empty lots
which pass for “plazas”. Indeed the destruction of comparable historic sites merely to feed the mindless greed of real estate speculation serves as a thought provoking expression of the ever present roots of slavery
still in the soul less commercialization of life in the world today.
- Embrace the historic role of religious structures by returning to their origins in the basilica as a
tipologia edilizia to underscore new roles as centers of other explicitly contemporary communal
purpose. - Enable new construction where open space permits the concentrating of “Air Rights” accumulated
from historic districts elsewhere. This will further foster the creative reinvention of the greater
properties of religious and other communal sites where possible by enabling the use of their open
areas for new buildings accumulating the “Air Rights” of the entire property on a portion thereof.
This is an especially important alternative in the case of compounds possessing open grounds for
parking. Such cases would permit buildings channeling part or all of the buildable heights of the
collective lot to one higher structure. - Foster the creative adaptation of exiting buildings by designing additions on top of their historic
fabric. This would take a cue from early skyscrapers where the design ground level facilities
explicitly reference ancient basilicas.
Here the Williamsburg Savings Bank Building near the juncture of Flatbush and Atlantic Avenues in
Brooklyn is a perfect model for what could be achieved by following the best of millennial design traditions.
The tallest structure in Brooklyn when it was completed, the design of this building combined a bank modeled
on ancient basilicas on ground level with multiple commercial floors above. Surmounting all in turn the bell
tower -which also references similar structures in church building- announced the ensemble as a whole. And
long since abandoned for either use, this building has largely been converted to residential condominiums. As
such it underscores how existing church buildings can also be converted to other uses by adding new floors
above. Why not?
The location of this building next to the Central United Methodist Church on Hanson Place -a church
building of exceptional design which is also threatened with demolition merely to feed the avarice of the
jackals of Real Estate- provides a poignant focus of reflection on the creative means to avert the threat at
hand. One can imagine what could be achieved in the worse case scenario with a creative design mimicking
the design strategy of the Williamsburg Savings Bank Building next door by erected a new structure above the
existing church without demolishing the building below. Such would make a wonderful challenge for
architectural design competitions worthy of the name.
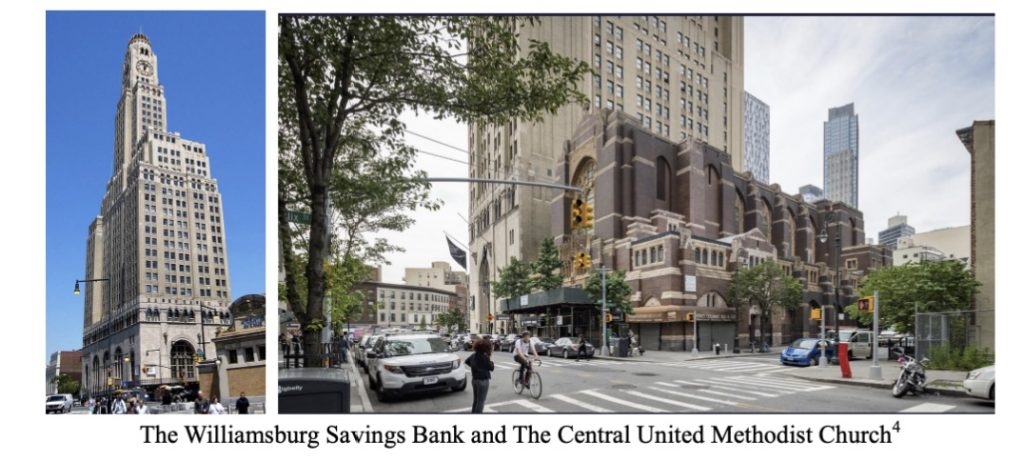
Indeed the ongoing threat to the Central Place United Methodist Church on Hanson Place and St.
Felix Place next the Williamsburg Savings Bank Building and Atlantic Terminal exemplifies the need to
create other vehicles with which to empower the communities which they served as soon as possible.
Together measures such as those suggested here will strengthen the viability of the preservation of
communities as well as historic sites throughout Brooklyn as well as New York and the greater surrounding region as forerunner for the entire world. Only this can protect New York from the sweeping threats to some
of the most key historic sites. And the opportunity to do so will also enable addressing greater environmental
threats on the horizon.
In these times in which Real Estate seeks to achieve new depths of imperial ambition by usurping the
vestments of Holy Lands merely to plop excremental constructs sold as new “Rivieras” it is more important
than ever to empower the vessels of genuine communal memory and environmental security. Empowering the
Air Rights of historic and communal sites through perpetual renewability and expanded transferability
protects not only structures of historical and communal presence but also the larger environments of those
who they serve as greater societies.
Once can foresee that the expansion of Air Rights will create a powerful economic resource for both
the communities which the buildings so empowered serve as well as the greater society at large. Indeed the
renewability and increased reach of transferability of Air Rights proposed here will surely create a whole new
banking system enriching as it empowers the communities which these buildings serve. And one cannot
diminish the importance of directing the transfer of such Air Rights to projects sites addressing the increasing
need of protecting settlements from the environmental threats of climate change. This amounts to honoring
both the vessels of communal memory as well as engaging in the proactive preservation of the environments
of future generations.
- https://gothamist.com/news/archdiocese-of-ny-plans-to-sell-124-year-old-east-harlem-church-to-property-developer
- “Our Lady of Monserrate Church”, http:churchangel.com
- Opening in 1866, the Episcopal Church of the Redeemer was built on the northwest corner of Fourth Avenue and Pacific Street as per the Gothic-inspired design of the architect Patrick C. Keely. As such it was one of the 700 churches and 16 cathedrals designed by this architect. Like so many other historic buildings, this church embodies many crossed histories. Although of Episcopal faith, it like the other churches designed by this architect reflect the upsurge in catholicism following the mass migration of Irish people to the United States as a consequence of the great famine. Following years of declining membership, the congregation began worshiping at St. Luke & St. Matthew Church (Clinton Hill) in Brooklyn. The building was closed in the Spring of 2012 with plans to redevelop the site. And it was then demolished simply to build yet more luxury condominiums. While peddled under the heading of the need to address the lack of “affordable housing” this project, like so many -most- others, came about merely as a means to acquire a tax break for developers who will then sell them as luxury apartments for the nouveau riche. Like most other similar developments most of its apartments stand empty to this day.
- https://en.wikipedia.org/wiki/Hanson Place Central United Methodist Church, The Hanson Place Central United Methodist Church is a Methodist cathedral in the Fort Greene neighborhood of Brooklyn, New York City, located on the northwest corner of Hanson Place and St. Felix Street, adjacent to the Williamsburg Savings Bank. The church is the third Methodist church on the site.[1] The present structure was built in 1929–1931, and its architectural style has been called “Gothic restyled in modern dress, an exercise in massing brick and tan terra cotta that might be called cubistic Art Moderne.”


